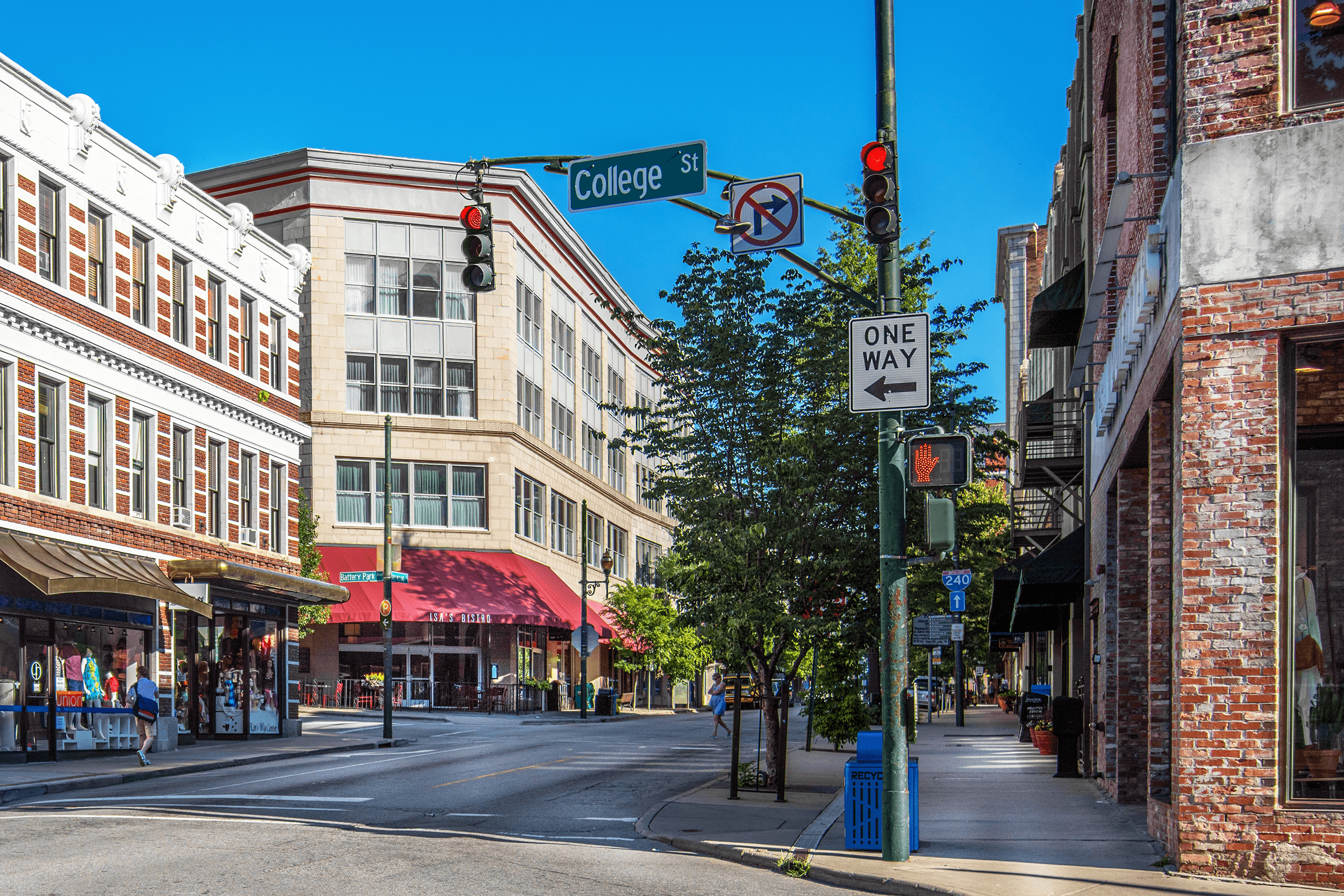Historic S&W Cafeteria
In the 1920s the S&W Cafeteria was a newly emerging restaurant type, which originated on the West Coast. It was designed for speed, convenience and comfort. Architect Douglas Ellington designed the building and gave it a modern Art Deco look. The S&W Cafeteria is probably the finest example of an Art Deco style building in Asheville.
























