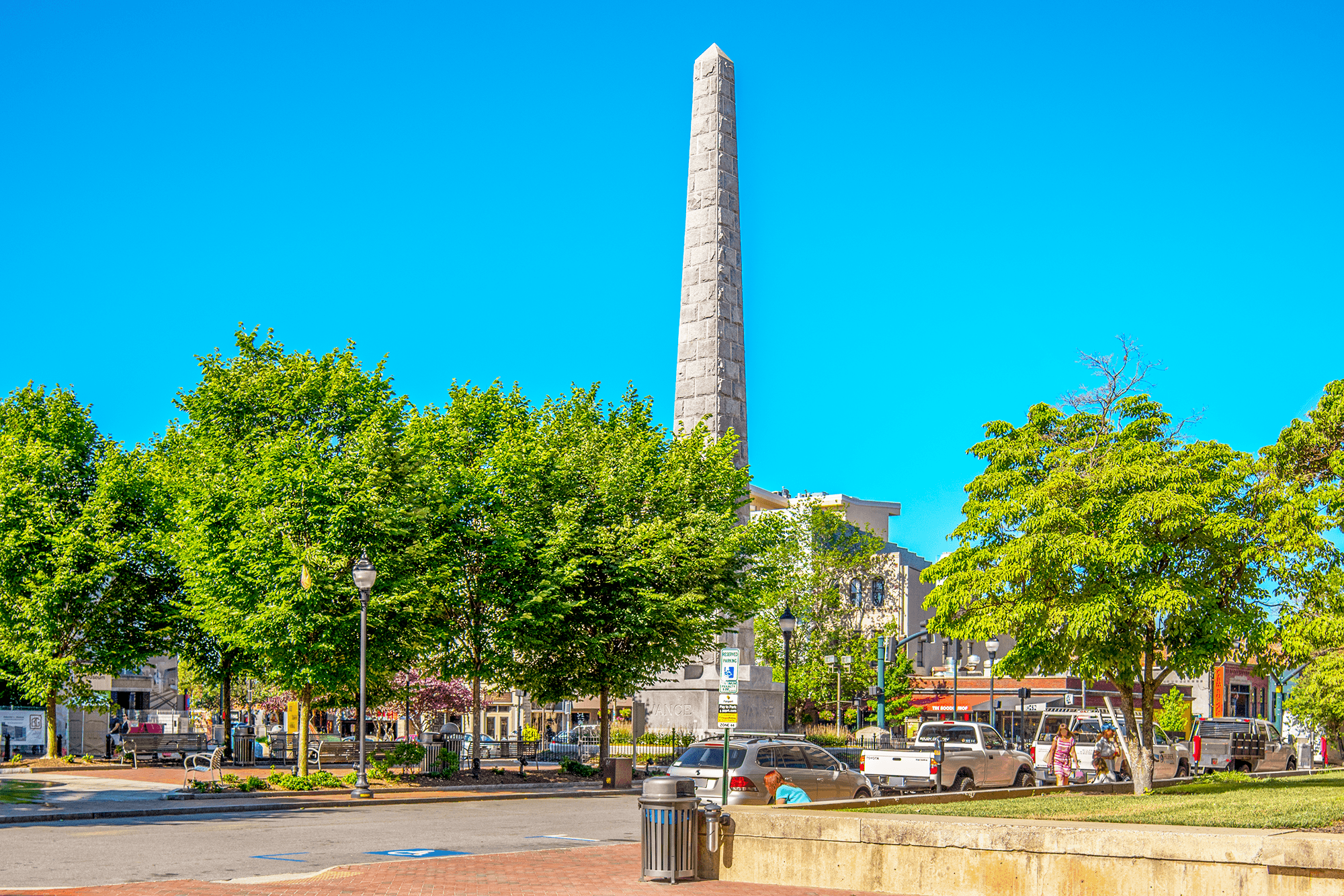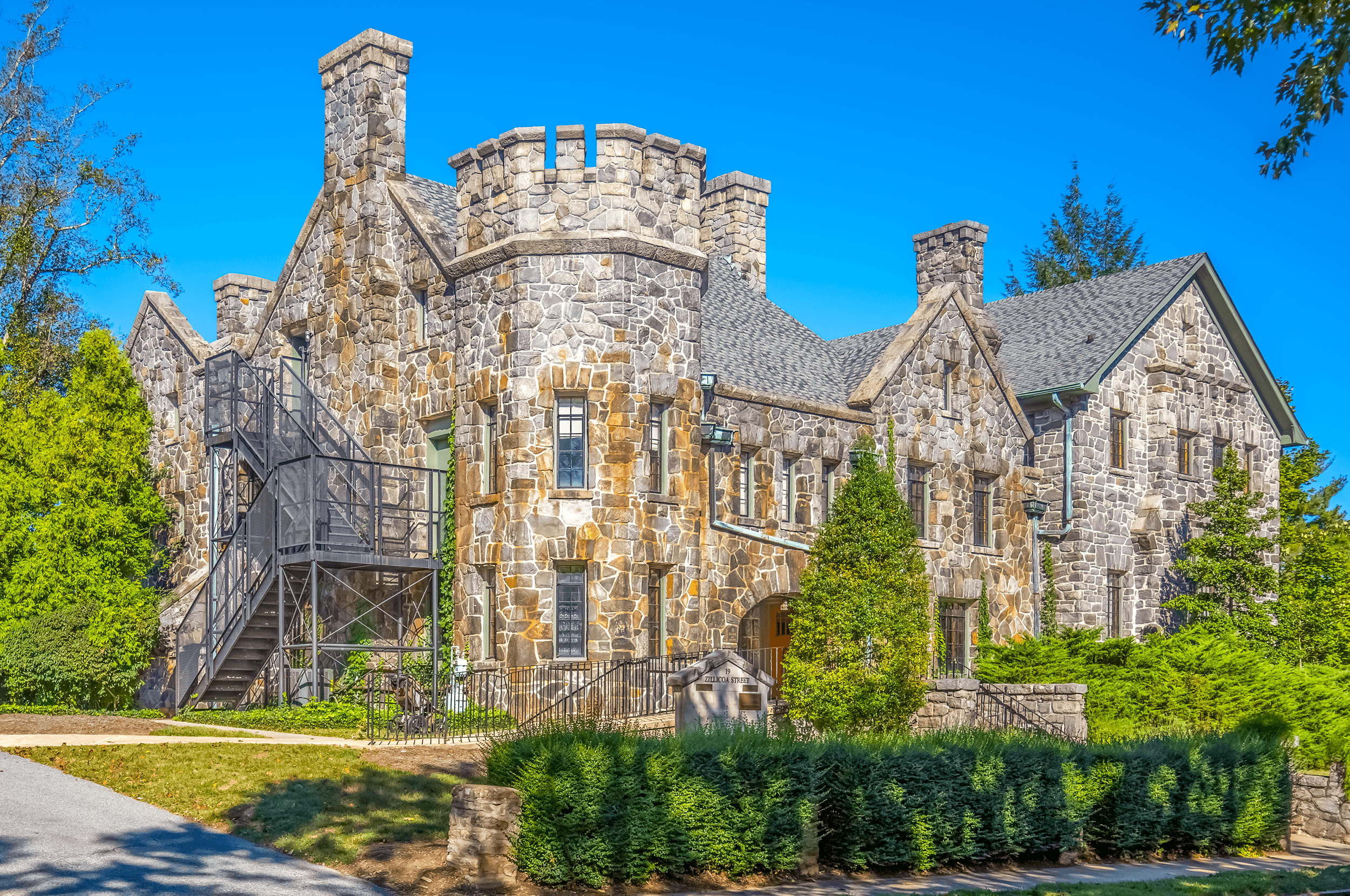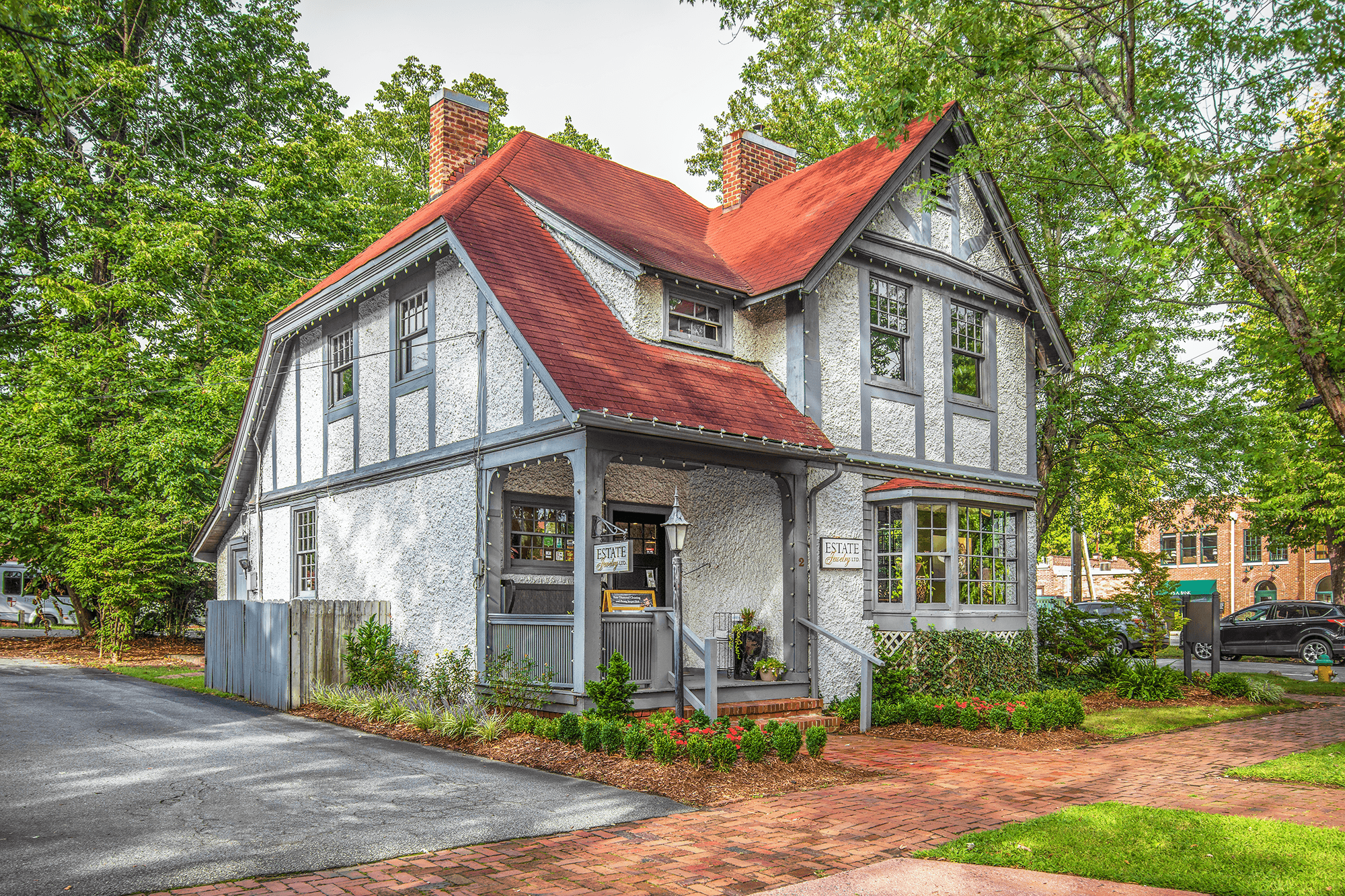Historic S&W Cafeteria

Updated: April 2019
Probably the Most Refined Example of Art Deco Style
Designed by renowned architect Douglas D. Ellington, the S&W Cafeteria is a three-story Art Deco building, which was constructed in 1929. It may be the most refined example of the Art Deco style.
Architecture
While the front façade has an overall asymmetrical look, which gives it its architecturally intriguing appearance, each frame of the façade is symmetrical in itself. The main entrance is “flanked by monumental round-arched windows which rise from the base of the building through the second floor.” The window arches and the entrance door casing are trimmed with blue and grey tiles. When combined with glazed terra cotta panels, slate, glass, and wrought iron, the brightly colored façade gave the S&W Cafeteria a unique modern style, which was not just by chance.
Architect Douglas Ellington wrote about his building that it “has been ‘custom built’ both in its utilitarian aspect and also from the point of the eye.”
Cafeterias Emerge as New Restaurant Type
The S&W Cafeteria was a new restaurant type and the building was specifically designed for it in terms of “efficiency, convenience, and comfort.”
The filing with the National Register of Historic Places states about the interior of the building that “both cafeteria-serving-lines open onto the well-appointed L-shaped kitchen in the rear of the first floor. There is also immediate access from the kitchen to the basement which houses the building’s large heating and cooling utilities. The attic level contains asymmetrically organized private dining and club rooms as well as a small caretaker’s apartment”.
Sherrill and Webbers (S&W) Introduce Cafeterias to North Carolina
Cafeterias originated on the West Coast around 1910. Frank O. Sherrill and Fred R. Webbers were the first to introduce such a cafeteria under the name S&W Cafeteria to Charlotte NC in 1920 followed by the S&W Cafeteria in Asheville in 1929.
An Instant Success
In spite of the stock market crash in 1929, the S&W Cafeteria in Asheville opened and was an instant success. It remained in this building until 1974, when it moved to the Asheville Mall on 3 S Tunnel Road off Interstate 240, which opened in 1971.
About Douglas D. Ellington (1886-1960)
Architect Douglas Ellington is known for his work in the Art Deco style.
In 1886, Douglas Ellington was born in Clayton, North Carolina. He studied architecture at the Drexel Institute in Philadelphia and the University of Pennsylvania.
In 1911 Douglas Ellington won the Prix de Paris from the Society of Beaux-Arts Architects, which allowed him to study at the École des Beaux-Arts in Paris.
In 1913, he became the first American to win the Prix Rougevin for architecture, the top honor for decorative competitions.
In the early 1920s, Douglas Ellington opened an office in Pittsburgh, PA. His work rapidly transformed from the classical Beaux-Arts to the modern Art Deco style.
In 1926, Douglas Ellington moved to Asheville, North Carolina. Besides the S&W Cafeteria (1929), he architected other buildings in Asheville like the Historic First Baptist Church (1925), the Asheville City Hall (1926), the Biltmore Hospital (1929) and the → Asheville High School(1929).
In 1930, following the stock market crash of 1929, Douglas Ellington moved to Washington, D.C., to serve as principal architect for the federally sponsored new town of Greenbelt, Maryland.
In 1937, Douglas Ellington moved to Charleston, South Carolina.
In 1960, Douglas Ellington died at his self-designed summer home on Chunns Cove Road in Asheville, North Carolina.
56 Patton Avenue, Asheville, NC 28801
All day.
All year.
STREET VIEWING ONLY.
Private property.
Wall Street Parking Garage.
Public bus stop: Patton Ave at Haywood St.
Stop Gray Line Historic Trolley: Haywood Park Hotel.









