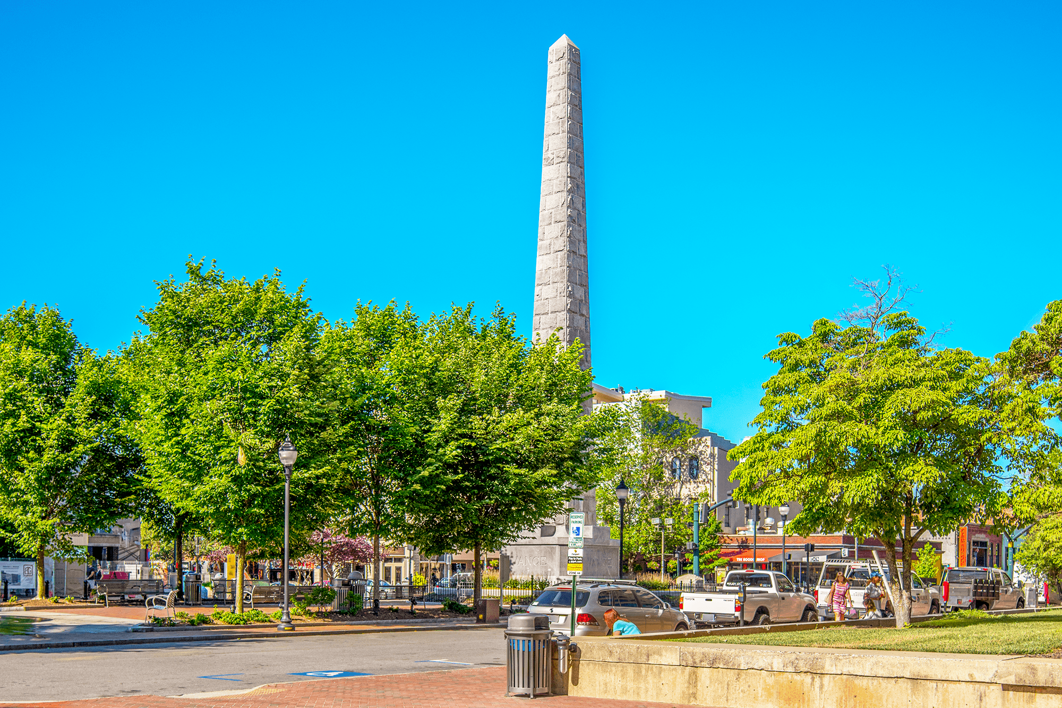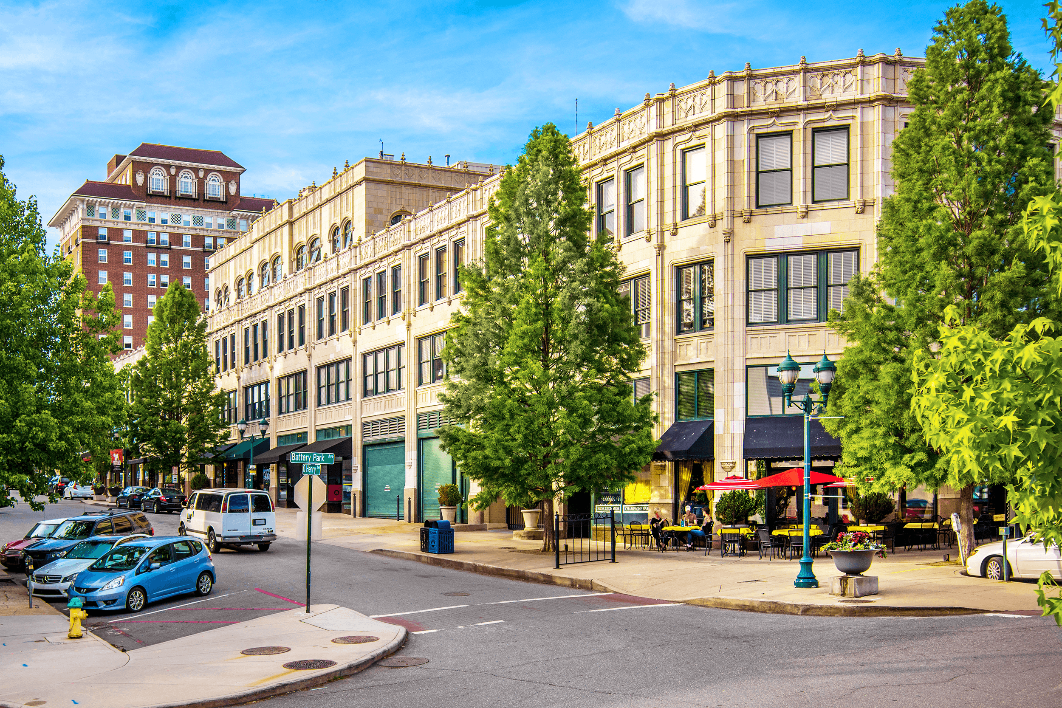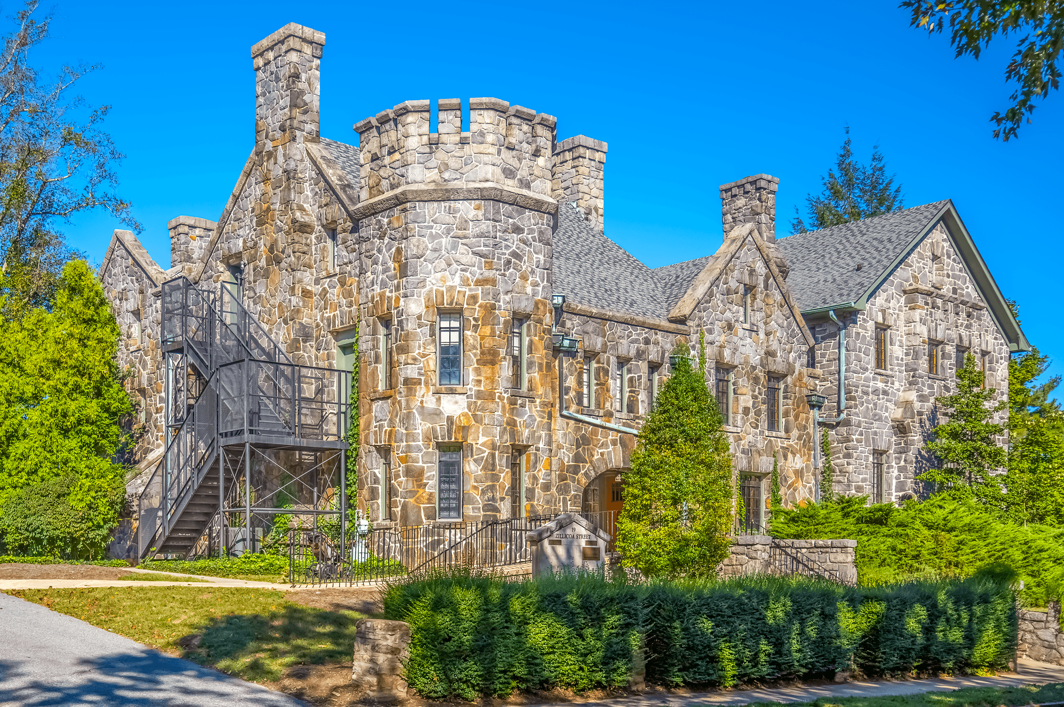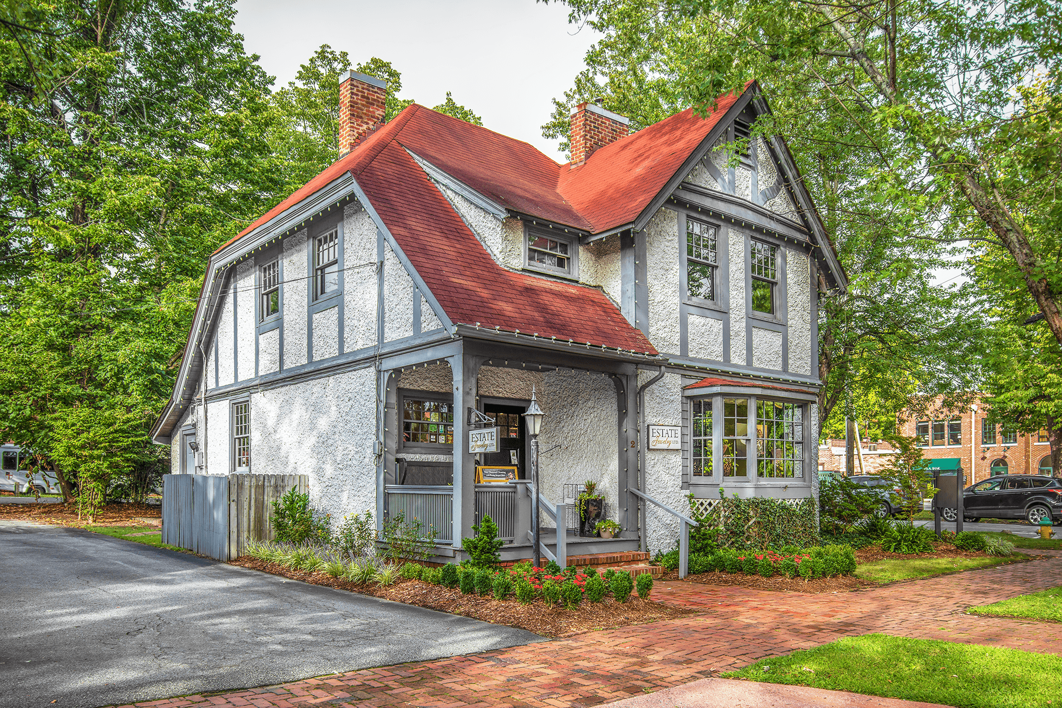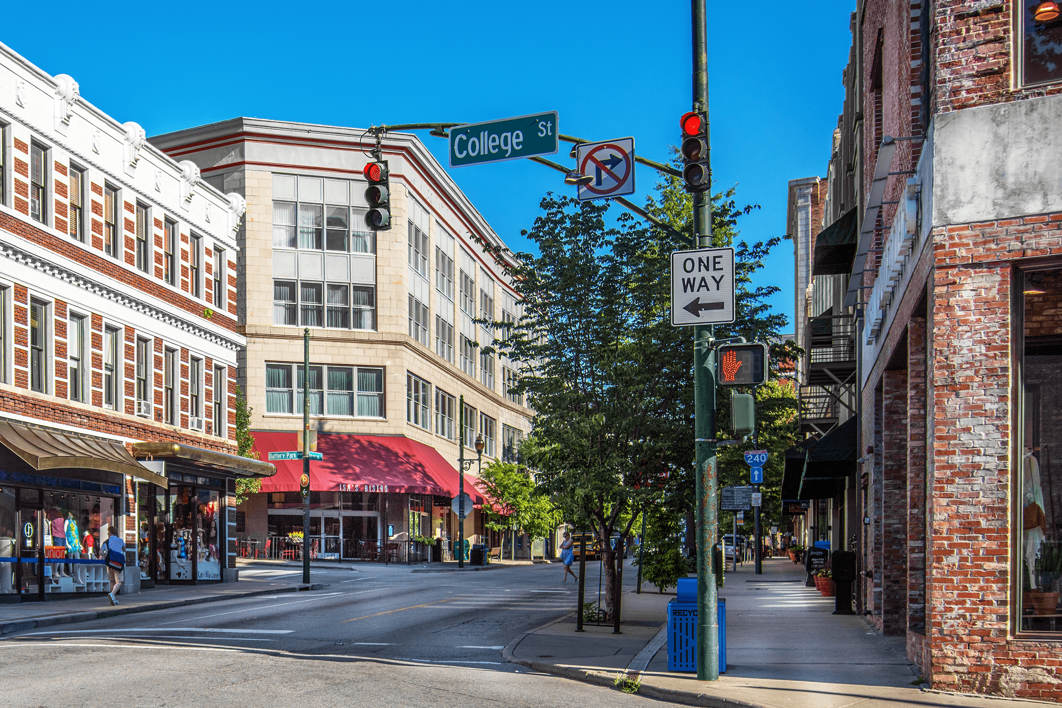In the last 100 years, Asheville has undergone a tremendous transformation. From a sleepy town in the mountains, where patients cured tuberculosis, to a booming tourist attraction, Asheville’s transformation reached its peak in the 1920s, when streets were paved, high risers built, old buildings were torn down, and hills leveled to make room for grander structures. During that time Asheville became the third largest city in North Carolina just behind Charlotte and Wilmington.
However, this building frenzy ended very abruptly with the stock market crash in 1929 and the following depression. Building projects were canceled, and public life slowed down considerably.
The most significant blow to Asheville’s finances came on November 20, 1930, when eight local banks failed wiping out the fortunes of many families and businesses. The County’s towering debt-load of over $56 million, which it had accumulated to pay for infrastructure improvements and prestigious buildings, brought Asheville and the County almost to its knees.
Instead of defaulting on the debt or selling the buildings, the Commissioners wisely decided to pay the debt off over 50 years.
From the Great Depression to the 1980s growth in the region was slow. As public funds were scarce, many of Asheville’s buildings in the downtown area remained unaltered and were therefore preserved. Asheville now enjoys the most impressive collection of Art Deco style buildings in the U.S.
In the 1980s, finally, Asheville started to re-emerge as a tourist destination. Attracted by cheap rent and plenty of housing, many artists came to the city kickstarting the vibrant arts community we know today. In the last 30 years, Asheville developed into a lively, charming city, which many visitors loved so much that they adopted Asheville as their new home.
Asheville’s rise also got noticed nationally in the 2000s, when television, several magazines, and newspapers ran articles about Asheville describing the city as one of the “Best Places to Reinvent Your Life” or as one of the “10 Most Beautiful Places in America”.
Downtown Asheville
Downtown Asheville probably has “the finest collection of late 19th and early 20th-century urban architecture in North Carolina”.
The arrival of the railroad in October of 1880 made Asheville easily accessible to visitors and tourists and turned the lovely mountain town, almost overnight, to one of the most prosperous resort communities in the U.S.
By 1886, Asheville already counted over 30,000 “summer visitors.”
Among those visitors were Colonel Franklin Coxe, a successful banker and entrepreneur, who built the luxurious Battery Park Hotel, which opened in 1886. One of its early guests was George Vanderbilt, a member of one of the wealthiest families in the U.S., who, while staying at the hotel, decided “to make his home in the Land of the Sky.”
When construction began on George Vanderbilt’s Biltmore Estate, many skilled artisans and famous architects came to Asheville such as Hunt, Olmsted, and Smith. Some moved on later, but some stayed in Asheville and influenced the architectural development of the rapidly growing city.
Another early visitor was Edwin Grove, who, like no other, led Asheville’s transformation from a beautiful mountain town to a modern city.
Growth, prosperity and an unparalleled building boom came abruptly to an end when in November of 1930 the Central Bank and Trust Co and fourteen other banks in and around Asheville collapsed. The City of Asheville alone lost $4 million, while entire family fortunes were wiped out.
By 1933, Asheville had accumulated massive debt. Instead of defaulting on its debt or selling public buildings to raise much-needed funds, Asheville’s commissioners pledged to repay every single cent that the city owed. When in 1976 the last bond was repaid, Asheville’s citizens could not have been more proud.
Despite being very painful in the short term, the decision to honor its debt preserved Asheville’s extensive collection of historic buildings in downtown.
These historic buildings, representing a period of rapid change, creativity, and splendor, became in the 1980s one of the cornerstones of Asheville’s re-emergence as a popular tourist destination.
In the 1920s the S&W Cafeteria was a newly emerging restaurant type, which originated on the West Coast. It was designed for speed, convenience and comfort. Architect Douglas Ellington designed the building and gave it a modern Art Deco look. The S&W Cafeteria is probably the finest example of an Art Deco style building in Asheville.
Architect Albert C. Wirth, who had just moved to Asheville in 1925, had to overcome two challenges in his first commission of designing the Flat Iron Building: the first was the odd lot and the second was to offer enough business rental space at this prime real estate location. How did he do it?
The Historic Bon Marché Department Store is a modern commercial building with 4 stories, which Edwin Grove built for his friend Solomon Lipinsky in 1923. The building was used as a department store until the mid 1970s. Today, the building is home to the Haywood Park Hotel, a 33-room boutique hotel.
Commissioned to build an impressive building, where the rich and powerful of the early 1900s could meet, Richard Sharpe Smith architected the three-story Miles Building with large columns on either side of the entrance and an equally impressive interior. Herbert Miles bought the building in 1919 and converted it to shops and office space. However, some remnants of the original building can still be seen today.
The 7,200-seat multi-purpose arena known as the U.S. Cellular Center hosts many of the large concerts, meetings, trade shows, athletic competitions and artistic performances. It is the largest event venue in the area. The smaller Thomas Wolfe Auditorium is also the home of the Asheville Symphony Orchestra. The Thomas Wolfe Auditorium offers many musical performances throughout the year.
During the building boom of the 1920, the George Vanderbilt Hotel was part of a newly created retail, business and hotel district formed by the Grove Arcade and the Battery Park Hotel on one side and the George Vanderbilt Hotel on the other. Not much of the past can still be seen today after the face of the building was completely remodeled in the late 1960s, when it was converted into an apartment building.
Although not an active hotel since 1972, today the former Battery Park Hotel houses businesses on the first floor and private senior apartments above. Still worth a visit today, the site is most probably one of very few locations, where Asheville’s transformation from a romantic mountain town to a major tourist destination becomes visible.
Walking along the Grove Arcade is a little bit like walking back in time. After a $20 million restoration, visitors can now experience the Grove Arcade’s past grandeur once again. Enjoy shopping or a wonderful lunch or dinner in one of the many restaurants.
Considered the largest free standing elliptical dome in North America, the Basilica of Saint Lawrence is named after the famous Deacon and Martyr Saint Lawrence, who in the third century gave his life for the poor of the Church. Visitors may notice the unique atmosphere in the Basilica which the wonderful tile work helps to create.
When Samuel Kress founded his retail business, his stores not only offered customers in smaller cities quality goods at the lowest possible price, but he also wanted the buildings themselves to stand out architecturally. The decorative tile work and signage are some examples, which can still be seen today.
The Thomas Wolfe Memorial is the former boarding house, where Thomas Wolfe, the author of “Look Homeward, Angel” lived until age 16. He called it “Dixieland” in his book. If you had the chance to read his book, you can draw parallels to some of the events described there. The Thomas Wolfe Memorial is also a wonderful site to see early 1900s living. Guided tours are available.
Inspired by the Renaissance architecture of the famous cathedral and dome of Santa Maria del Fiore in Florence, Italy, Douglas Ellington completed the First Baptist Church in 1927. It was his first commission. Although following Beaux Arts planning concepts of formality and symmetry, some decorative elements like his stylized feather motif or palm leaf seem to give some hints to his later art deco styled designs.
The art deco styled Asheville City Hall is considered one of Douglas Ellington’s best designs. According to John Nolen’s master plan for Asheville, the City Hall was supposed to be paired with the Buncombe County Courthouse. An intense battle between the county commissioners, who preferred a neo-classical design, and the city officials, who favored Ellington’s art deco style, led to a deep rift between these two commissions and finally to two differently designed buildings.
The Buncombe County Courthouse is an impressively large municipal building reflecting the building boom of the 1920s. The Courthouse, which is still in use today, is considered one of the most extravagant in North Carolina.
The Legal Building may be a symbolic place, where in November of 1930 an enormous banking panic completely wiped out public finances, family fortunes and entire businesses.
Zebulon Vance was Confederate military officer in the American Civil War, two times Governor of North Carolina and U.S. Senator. The Vance Memorial was erected in his honor in 1896, two years after his death.
During the building boom of the 1920s, William Westall’s business prospered, as he supplied many of the building materials to the construction sites. The Westall Building is very narrow and shares an elevator with the adjacent Jackson Building. But there was also an interesting family connection.
Trying to cash in on Asheville’s building boom of the 1920s, 28 year old real estate developer L. B. Jackson commissioned architect Ronald Greene to create a unique and fascinating building on just a tiny lot. Thirteen stories high, the neo-gothic design of the Jackson Building was certainly an eye catcher back then and still stands out to this day.
The Historic Cottage District in Biltmore Village is the largest surviving group of cottages that were constructed by George Vanderbilt for single family housing in Biltmore Village. The Cottage District follows Richard Hunt’s and Frederick Olmsted’s concept in terms of layout and design, upon which Richard Smith tastefully expanded.
In 1921, after fire had broken out twice in the Clarence Barker Memorial Hospital in Biltmore Village, Edith Vanderbilt gave 15 acres to build a new Biltmore Hospital using fireproof materials. Between 1923 and 1928, many fundraisers were held to help with the financing of the new hospital, which Douglas Ellington was commissioned to architect in 1929.
The Historic Clarence Barker Memorial Hospital opened in 1900 with space for only 10 patients, and was fully paid for by George Vanderbilt. By 1905, a six-room south wing extension with an operating room was completed. Two fires in January and March of 1921 almost entirely destroyed the hospital.
During the post Vanderbilt-era in the 1920s, the Historic Biltmore Hardware Building was part of a broader trend toward more extensive commercial development in the village. It is now considered one of the three most significant architectural landmarks in Biltmore Village from that time period.
The Historic McGeachy Building was designed by local architect Ronald Greene as a two story commercial structure to house shops and a larger meeting area on the second floor. It was completed in 1928 and exemplifies the architectural design during Asheville’s prosperous boom period of the 1920s.
Adjacent to the train station, the Historic Biltmore Oteen Bank Building is an important example of the high quality architectural work, which took place following the Vanderbilt-era of the village’s history.
Following the general architectural theme in Biltmore Village, the small Historic Biltmore Village Shoe Store is an early commercial structure, which due to its symmetrical location to the Historic Biltmore Village Post Office may closely reflect the original town plan of Frederic Law Olmsted.
Designed by Richard Sharp Smith in 1900, the Historic Biltmore Village Post Office together with the Southern Railway Depot and the stores on Plaza Block formed the core of the business center in Biltmore Village.
The Historic Biltmore Estate Office was one of only four structures in the area designed by Richard Morris Hunt, the architect of Biltmore Estate. It was one of the first buildings to be completed in 1895 and included many of the architectural elements, which can be found in all of the buildings constructed during the Vanderbilt-era.
The Cathedral of All Souls is a wonderful historical church with a unique story of support and care through the booms and busts of the region’s turbulent last 100 years. Richard Morris Hunt, the architect of the famous Biltmore Estate, has architected only six churches throughout his career. The Cathedral of All Souls is the only church still remaining.
The Historic Southern Railway Depot is a simple, unimpressive, functional building designed by Richard Hunt, the architect of the Biltmore House. But its location made all the difference. Leaving the station, visitors arriving by train had direct line of sight of The Cathedral of All Souls. If they turned west and followed Lodge Street to the end, they would arrive at the monumental entrance to the Biltmore Estate.
The architecture of The Frances Apartments is regarded as “one of the most fanciful and expressive” in the historic Montford District.


