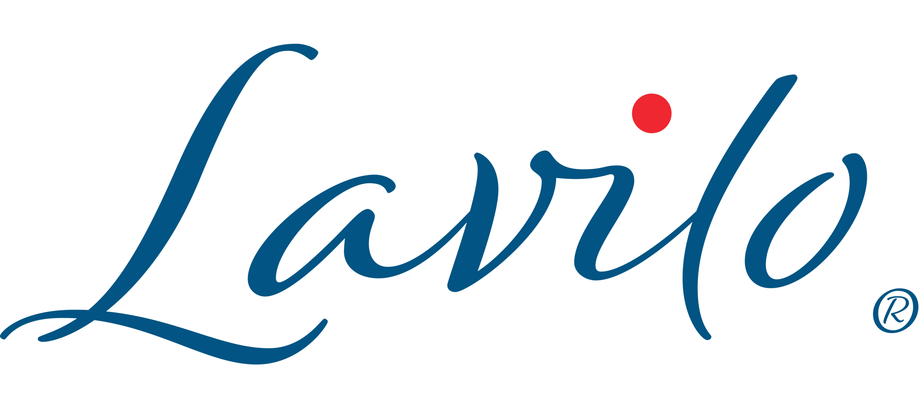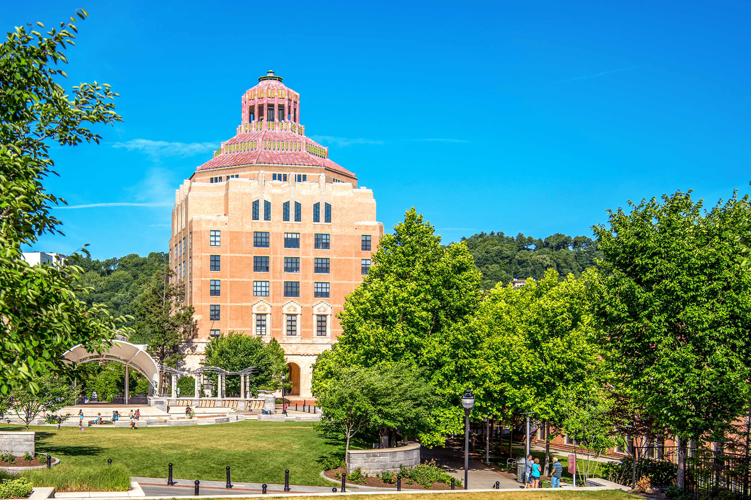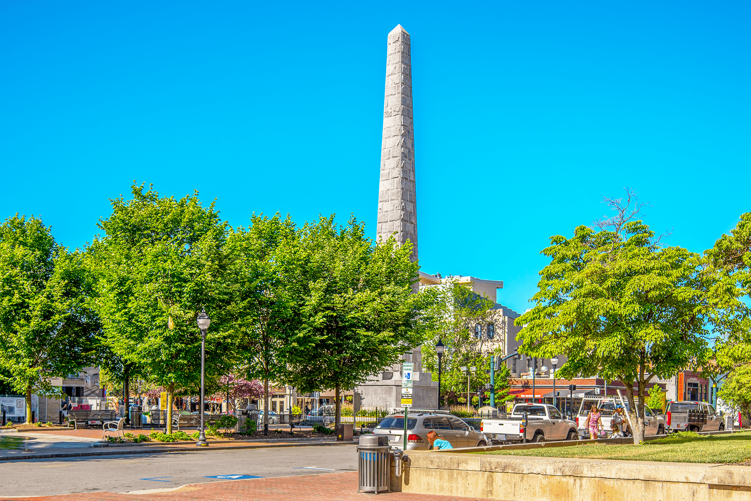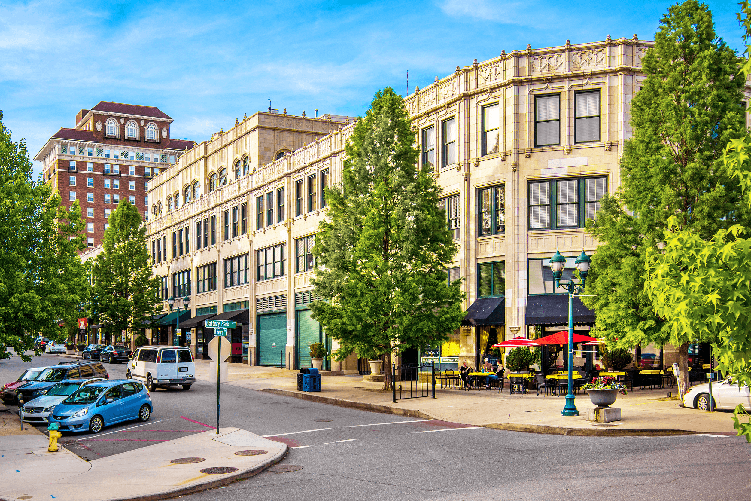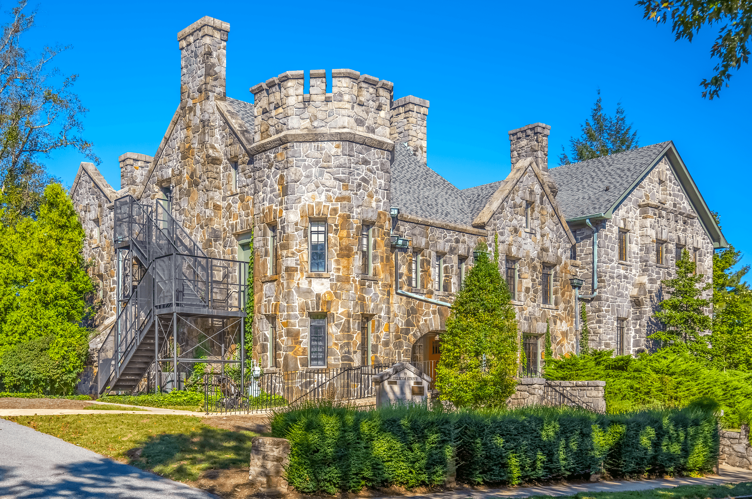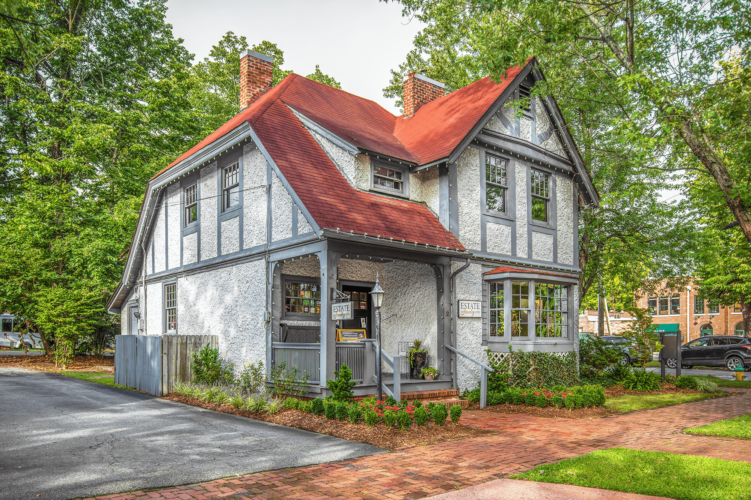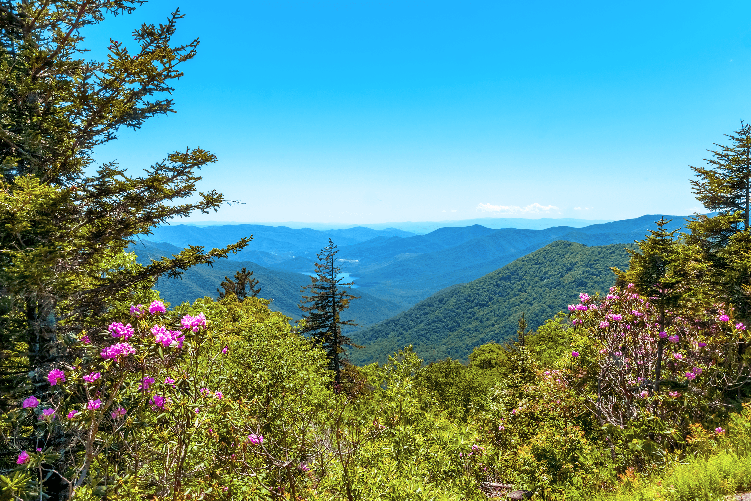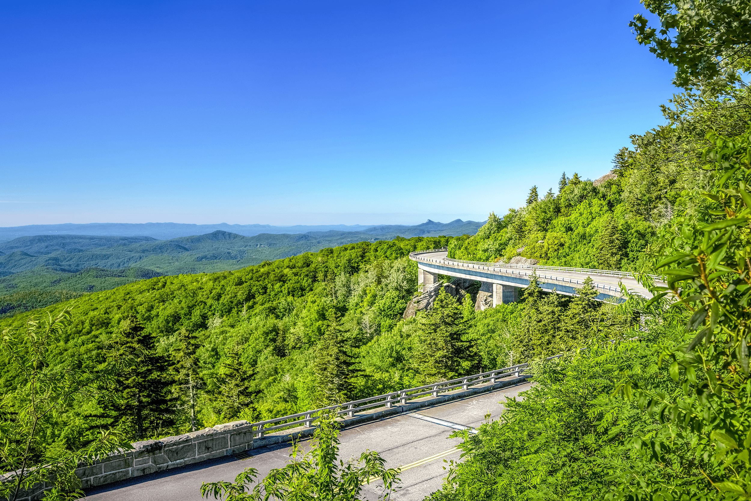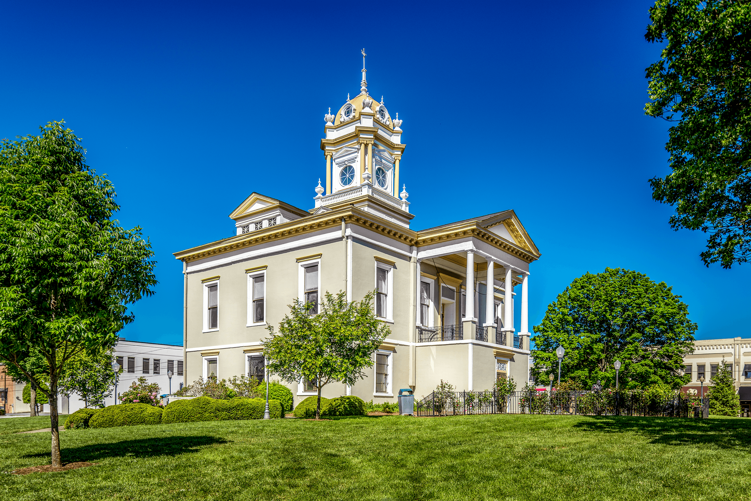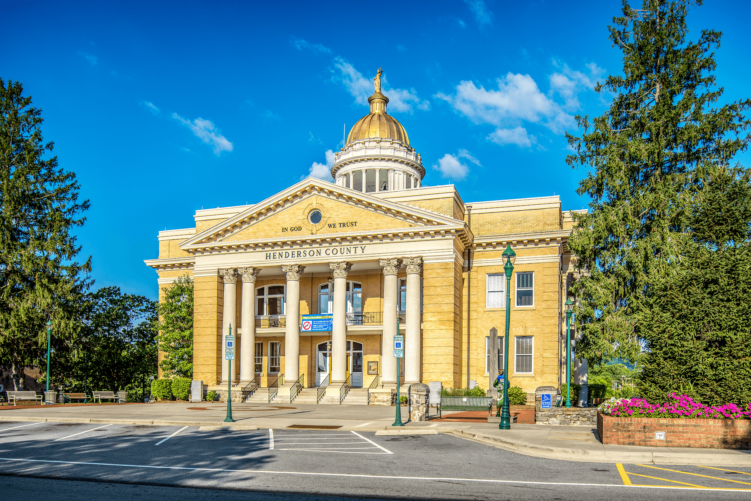Historic McGeachy Building

Updated: April 2019
One of Just a Few Post-Era Vanderbilt Buildings
Walter Archie McGeachy was president of the Biltmore-Oteen Bank, Mason, and member of the Biltmore Lodge. When he commissioned local architect Ronald Greene to design this two-story commercial building, he intended to use the upstairs as a lodge room.
Earlier, Ronald Greene had architected the Westall Building in 1923 in downtown Asheville.
The building was completed in 1928 and was referred to as McGeachy Building or sometimes incorrectly as McGeahy Building.
According to the City Directory of 1935, a physician and a dentist were tenants in the McGeachy Building as well as the Biltmore Estate, whose principal office was next door.
Under the McGeachy Building address, the directory also lists the masonic Biltmore Lodge and the French Broad River Lodge, which also used the rooms for their weekly meetings.
Today, the McGeachy Building is home to → Bellagio - Art to Wear, which displays the work of several artists, who are inspired by the idea of using garments as the canvas for their artwork.
Historic Biltmore Village
Architecture
The McGeachy Building is strategically located on Biltmore Plaza adjacent to the Biltmore Estate Office and across from the Biltmore-Oteen Bank Building. The latter was also built around the same time.
Displaying simple Sullivanesque ornamentation of symmetrical patterns and various decorative brick layouts, the McGeachy Building is together with the Biltmore-Oteen Bank Building and the Biltmore Hospital a prominent example of post-era Vanderbilt architectural design in the Biltmore Village.
5 Biltmore Plaza, Asheville, NC 28803
All day.
All year.
STREET VIEWING ONLY.
Free street parking.
Public bus stop: Lodge Street at Biltmore Ave.
Stop Gray Line Historic Trolley: 5 Boston Way (at the store Olde World Christmas Shoppe)
