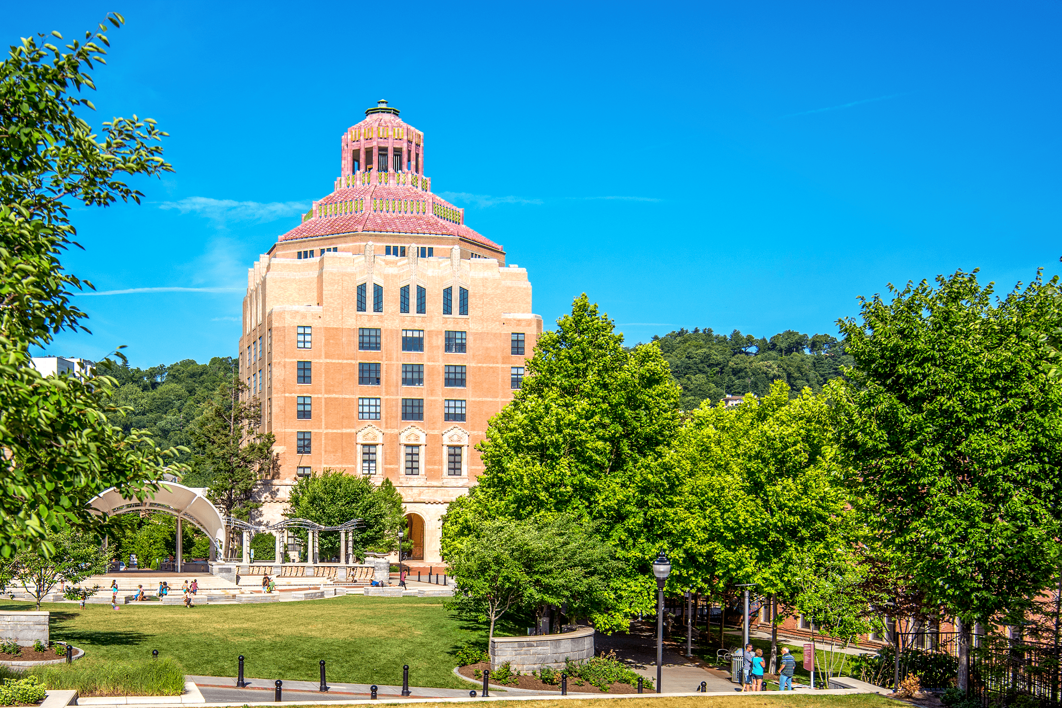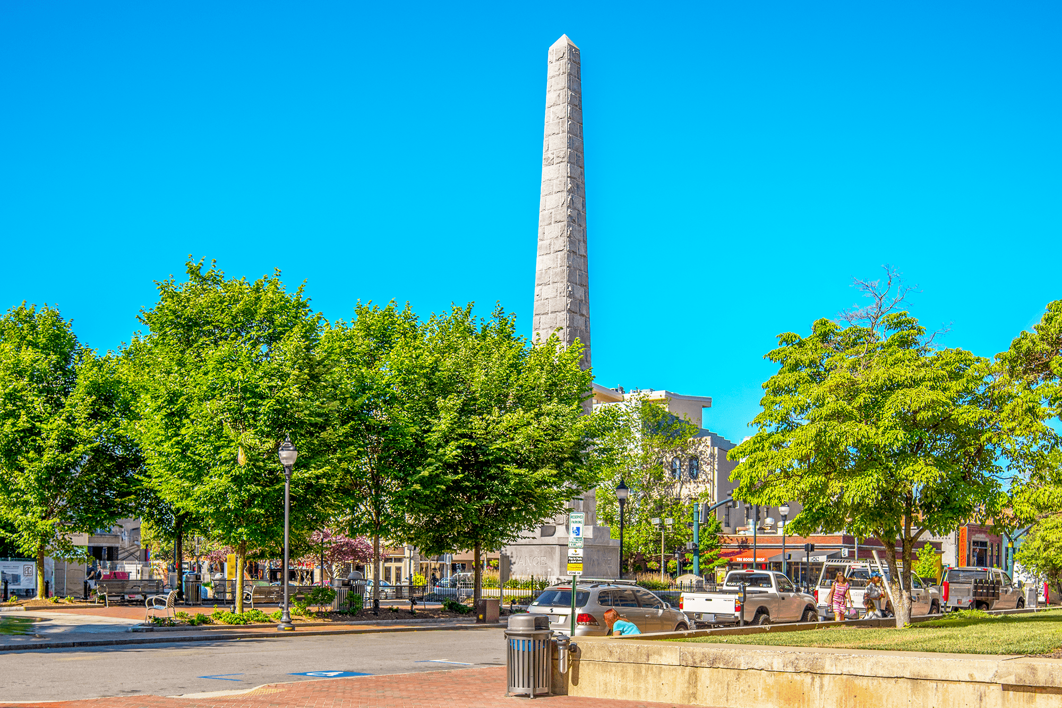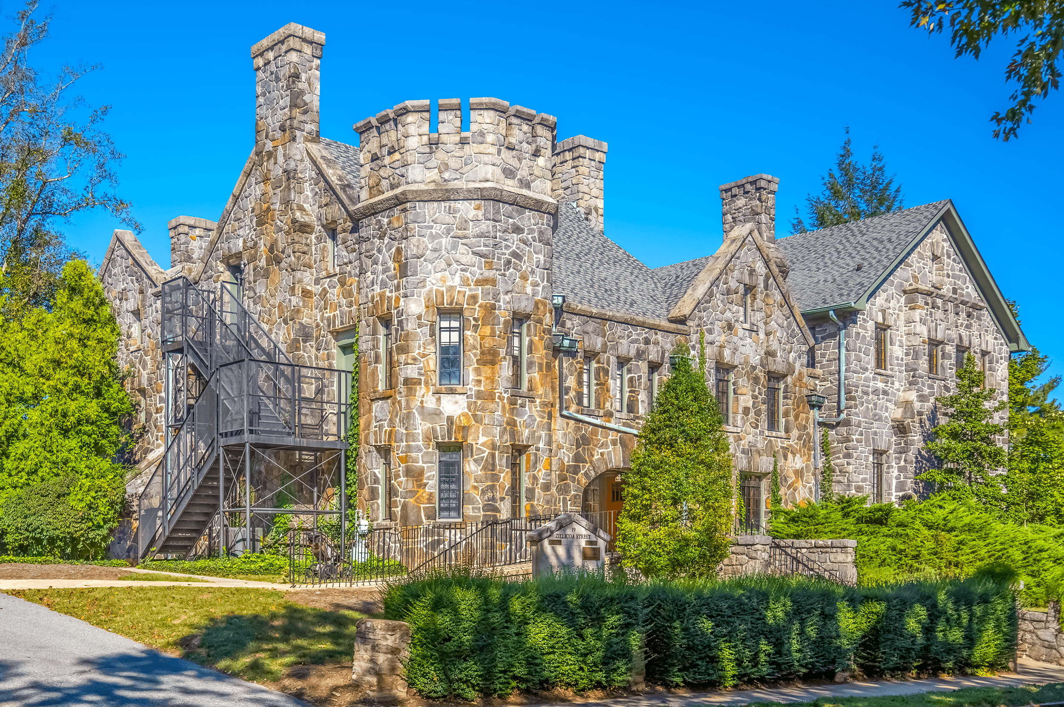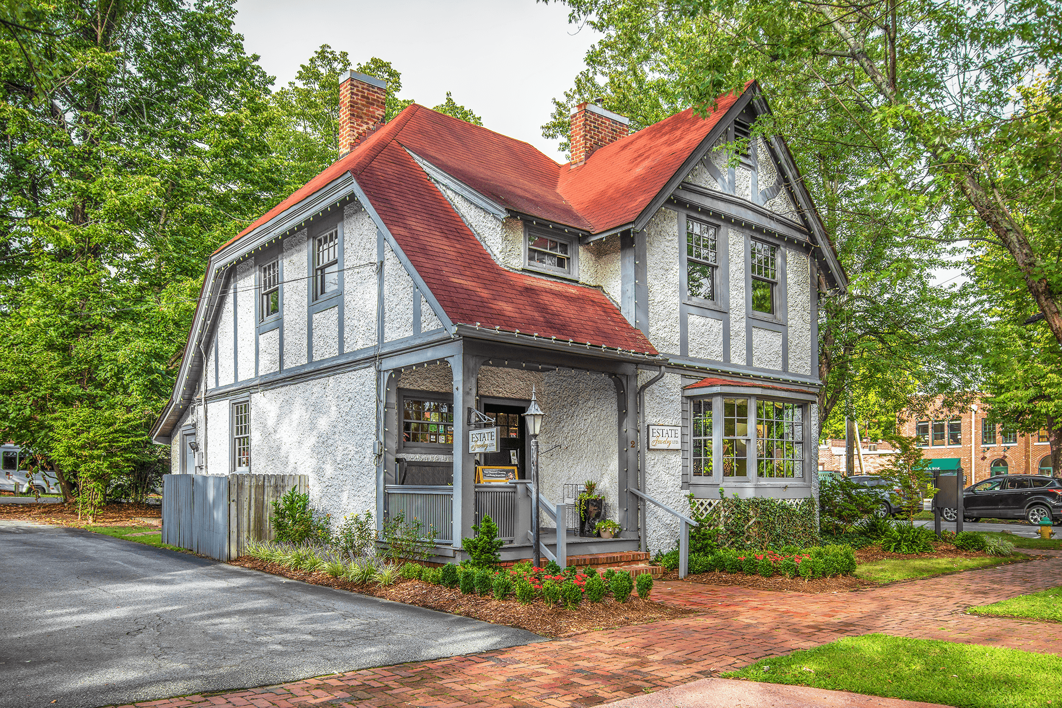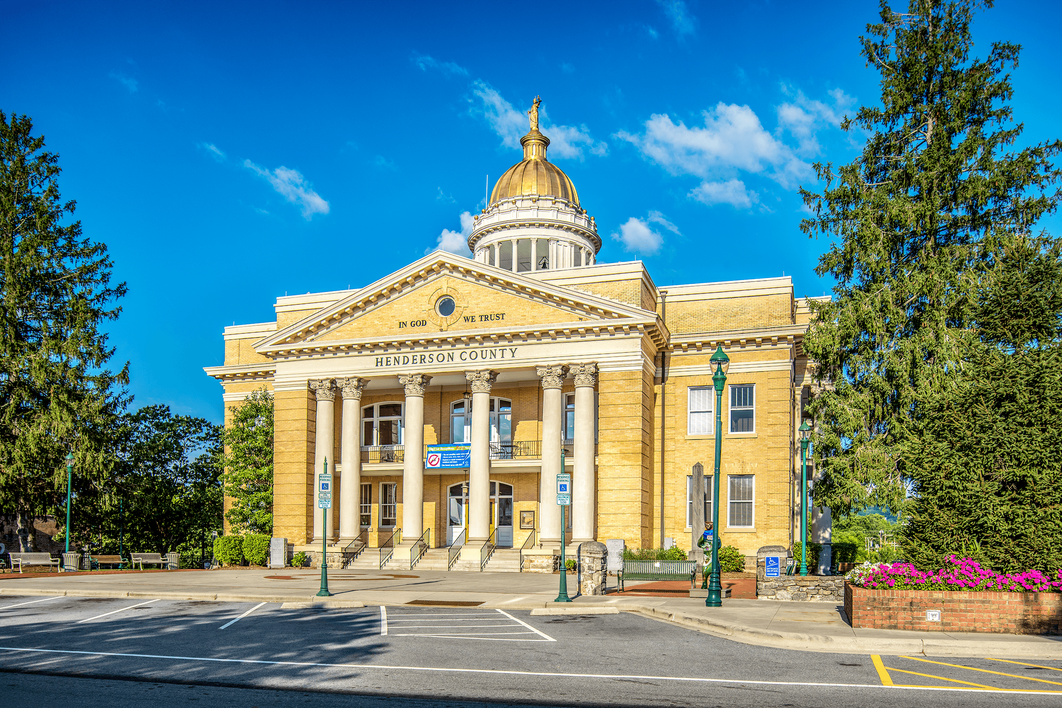Basilica of Saint Lawrence

Updated: April 2019
One of Only 56 Basilicas in the U.S.
Built from 1905 to 1909 by architect Rafael Guastavino, the Basilica of Saint Lawrence is one of only 56 Basilicas in the United States and the only Basilica in Western North Carolina.
The dome of the Basilica of Saint Lawrence has a span of 58 feet by 82 feet (18 meters by 25 meters) and is “considered the largest freestanding elliptical dome in North America.”
Self-guided tours of the Basilica of Saint Lawrence are available at the entrance. Guided tours are available by appointment only.
The Legend of Saint Lawrence
The Basilica is named after Saint Lawrence, a famous Deacon and Martyr in the third century, who gave his life for the poor of the Church. The legend says that Saint Lawrence was “the caretaker of funds and dispenser of alms to those early Christians in need” and a “faithful disciple of Pope St. Sixtus”. After Pope St. Sixtus death in 258, the prefect of ancient Rome demanded that Saint Lawrence handed over the “riches of the church” to secure them for emperor Valerian and himself giving him three days to gather the presumed treasures. In these three days, Saint Lawrence distributed all Church property to the poor. Instead of handing over the property of the Church to the prefect, “he presented the poor, the crippled, the blind and the suffering, and said these were the true treasures of the Church,” telling the prefect that “The Church is truly rich, far richer than your emperor.” This act of defiance enraged the prefect so much that he condemned Saint Lawrence to a slow, painful death.
You can see Saint Lawrence as a central statue on the main façade holding the instruments of his torture, a feather, and a gridiron.
Architecture
The Basilica of Saint Lawrence follows the Spanish Renaissance style, a tribute to architect Rafael Guastavino’s native country Spain. In 1881, he immigrated to the United States from Barcelona, Spain, where he had been a successful architect and builder of large factories and mansions in the region of Catalan. During this time, he revived and perfected an ancient tile and mortar building system which allowed the tile to be curved making it self-supporting and usable for staircases, floors, vaulted ceilings or domes. In the Basilica of Saint Lawrence, all horizontal surfaces are tiled using this method, which gives the Basilica its unique atmosphere.
The same technique was used in the construction of the Grand Central Terminal in New York (1903) and the Great Hall of Ellis Island (1900) to name a few.
The beautiful stained-glass windows depict various biblical scenes and come from Munich, Germany.
Rafael Guastavino collaborated with Richard Sharpe Smith on the design of the Basilica. They had previously worked together at Biltmore Estate, where Richard Smith was the first-supervising architect for Richard Morris Hunt. After Richard Hunt’s death in 1895, Richard Smith became George Vanderbilt’s personal architect for six years before establishing his private practice in Asheville.
About Richard Sharpe Smith (1852-1924)
In 1852 Richard Sharpe Smith was born in Yorkshire, England. He received his architectural training in the office of his cousin George Smith. He also worked for several architects in Manchester.
In 1882 Richard Smith immigrated to the United States and started his new position with the Reid Brothers, architects, in Evansville, Indiana.
In 1883 Richard Smith moved to New York City and joined Bradford L. Gilbert’s office, where he supervised the design and construction of railroad stations.
In 1886 Richard Smith joined the office of Richard Morris Hunt working on various projects for Richard Hunt.
In 1889 Hunt assigned Richard Smith to the Biltmore Project supervising the construction of → Biltmore House and other buildings on George Vanderbilt’s estate. Richard Smith was sent to Biltmore and communicated with Richard Hunt, who remained in his New York office, through weekly progress reports and frequent letters.
Starting in 1892 George Vanderbilt asked Richard Smith to design additional buildings for him.
In 1895, the same year, when → Biltmore House was finished, Richard Hunt suddenly died, and Richard Smith became George Vanderbilt’s personal architect.
In 1896 the Vance Memorial, which Richard Smith designed, was completed.
By 1901 the first cottages in the Cottage District in Biltmore Village were built.
In 1901 Richard Smith established his private practice in fast-growing Asheville. Through his abilities as an architect and indeed through his association with George Vanderbilt, Richard Smith became one of Asheville’s leading architects, and the first, who resided permanently in the city. During this time, Richard Smith designed the Henderson County Courthouse in Hendersonville (1905) and together with Rafael Guastavino the Basilica of Saint Lawrence (1905-1909).
In 1906 Richard Smith formed a partnership with Albert Heath Carrier, whose family had moved to Asheville in 1885, and formed the Smith and Carrier firm. Together the firm worked on more than 700 projects from its inception to Richard Smith’s death in 1924. Some of their essential works were the Legal Building (1909), the Scottish Rite Cathedral and Masonic Temple (1913), the Fraternal Order of Eagles Building (1914), the Elks Home (1915) and the Loughran Building (1923).
In 1924, Richard Smith died. He was praised by the local newspaper Asheville Citizen to have “done more than any other person to beautify the city.”
Richard Sharpe Smith is buried at the Riverside Cemetery in Asheville’s historic Montford District.
97 Haywood Street, Asheville, NC 28801
Tel.: → (828) 252-6042
Outside service.
All year.
STREET VIEWING ONLY.
Free on-premise parking.
Public bus stop: Haywood St at US Cellular Center.
Stop Gray Line Historic Trolley: Grove Arcade.

