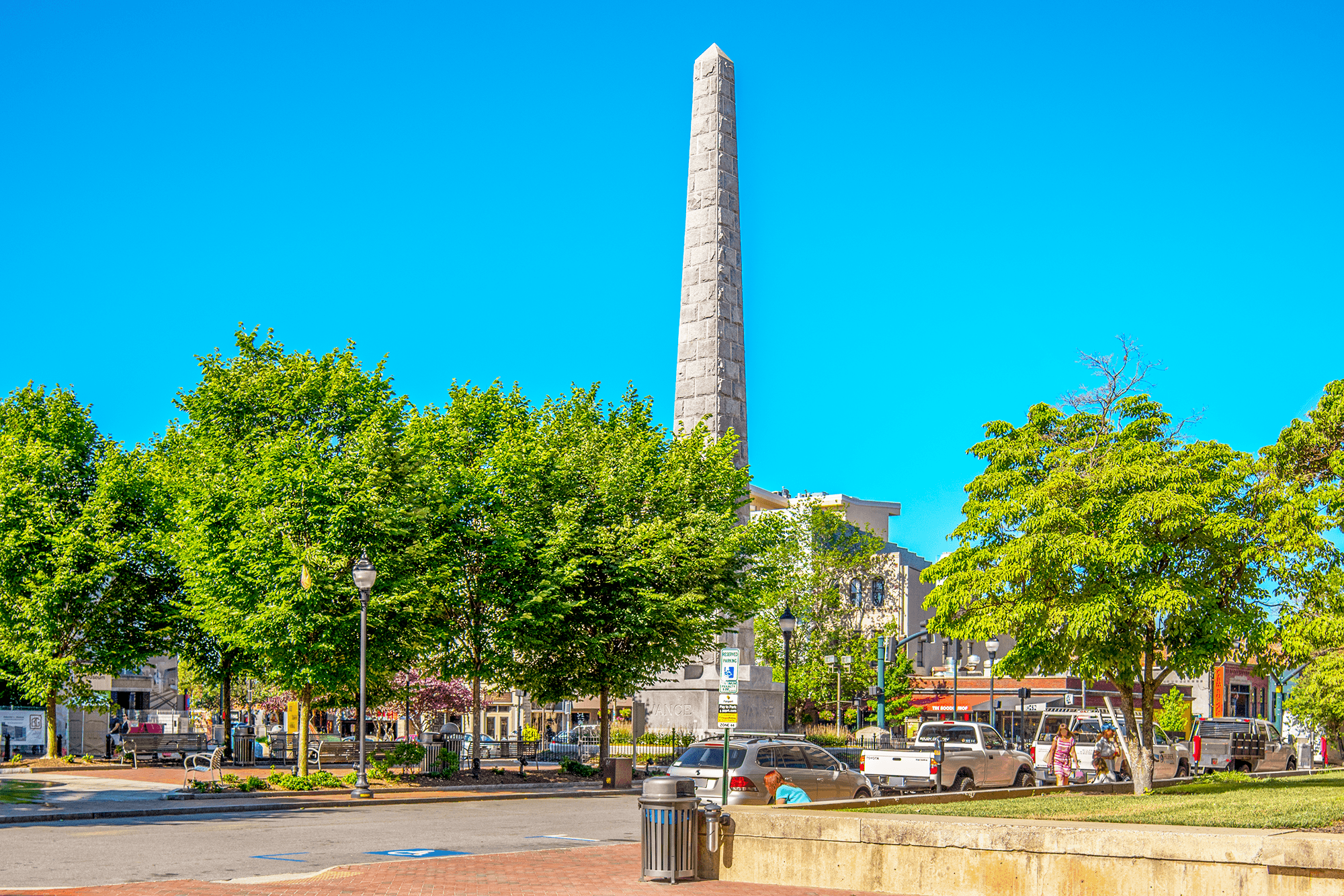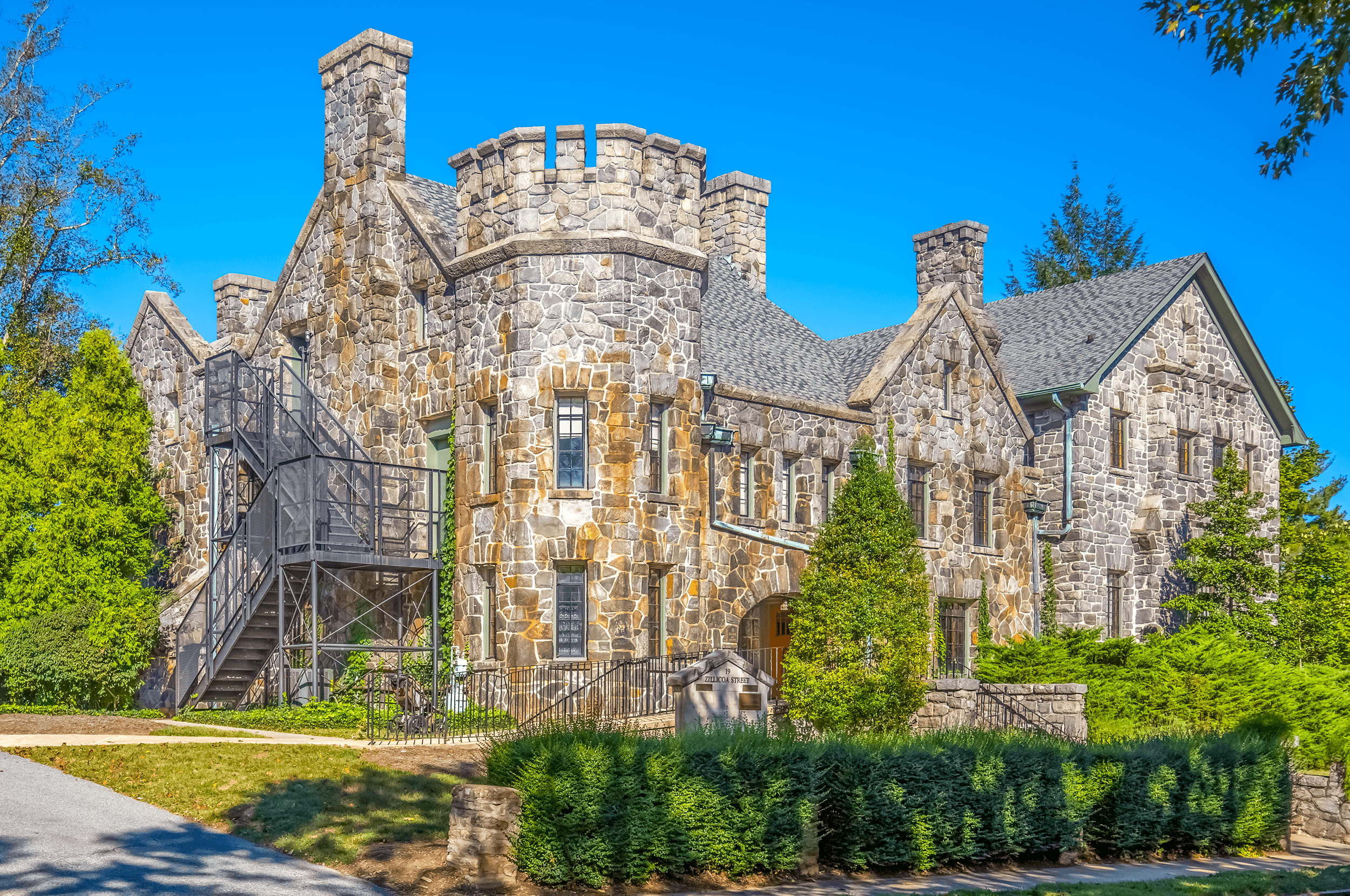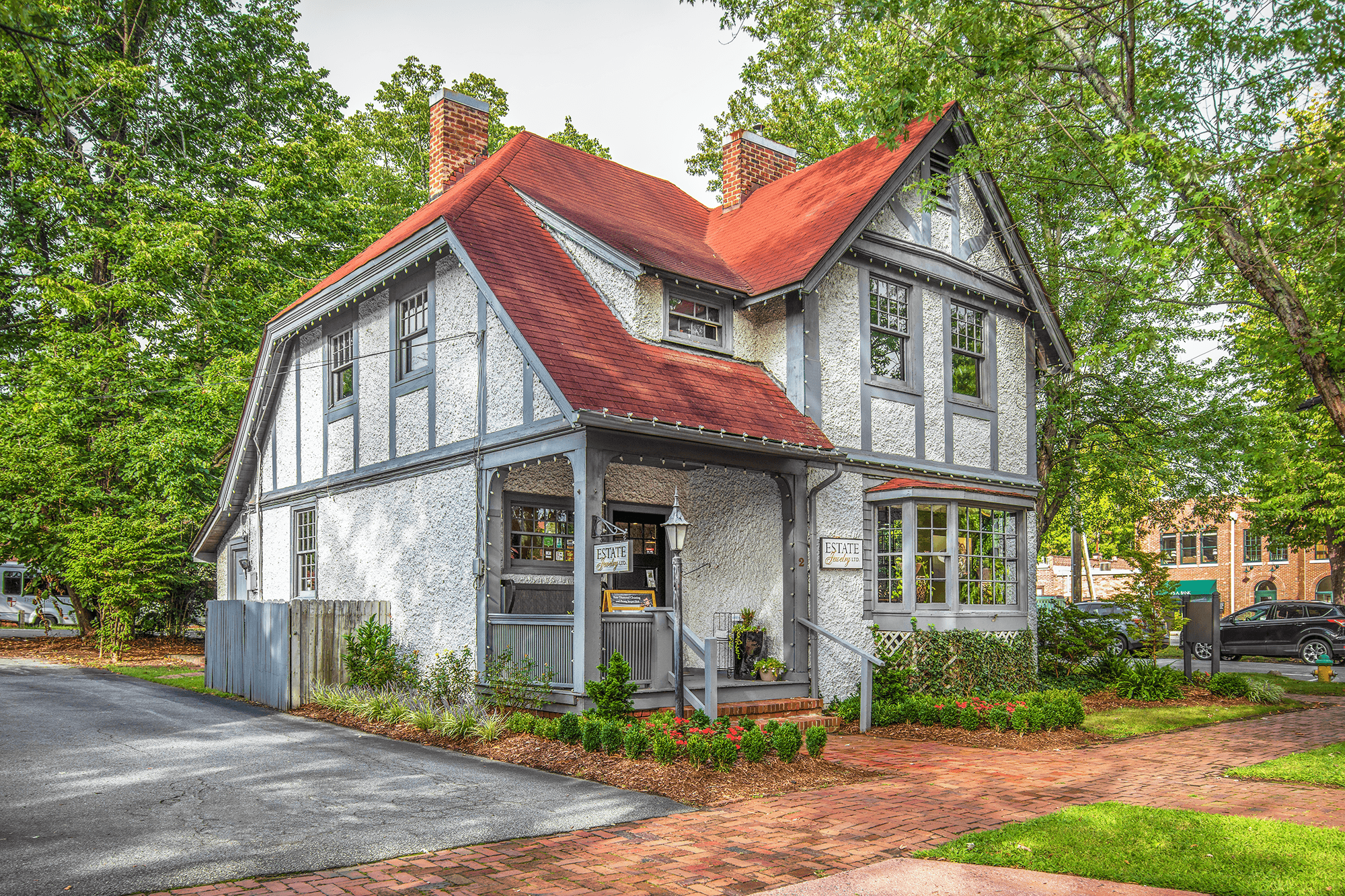Historic Miles Building

Updated: April 2019
A Building with an Interesting Past
In the late 1890s, the first Battery Park Hotel was just completed, Asheville had become the venue, where powerful and influential men like Edwin Grove, Richard Smith, Albert Carrier – Richard Smith’s business partner, Frank Coxe, the builder of the first Battery Park Hotel, came together - and they were looking for an adequate place to meet.
The Asheville Club
In 1901, Richard Sharpe Smith, who had designed the Vance Memorial at Pack Square five years earlier, was commissioned by the Asheville Club, a social male-only club, to build an impressive new building, where the club’s wealthy and influential members could convene.
The three-story building had a mansion-like exterior with stately columns on each side of the entrance. According to Asheville’s newspaper Mountain Xpress, the inside of the building had “oak-beamed ceilings and paneled walls lined with plaques and drinking steins, enclosed reading, smoking and dining rooms furnished with dark-leather lounging chairs.”
Miles Converted the Building to Shops and Offices
Herbert Delahaye Miles, who had moved to Asheville in 1913 to cure his wife’s tuberculosis, bought the building from the Coxe estate in 1919. By 1925 he had remodeled the exterior and had converted the interior into office space. He then renamed the building to Miles Building.
The first floor of the Miles Building was reserved for retail space, while offices occupied the second and third floors.
Remarkably detailed white glazed terra-cotta trim accentuates the exterior. A belt course of red bricks visually separates each floor. An impressive solid terra cotta pediment above the third floor seems to dominate the appearance of the main entrance.
The building remained in the Miles estate for another three generations until Elwood Miles sold it in 2005.
Remnants of the Asheville Club Can Still Be Seen Today
When you happen to walk around the Miles Building along Battery Park Avenue and stand at the 7-foot replica of an early flatiron, you may notice a large entryway with stairs leading to the office area. The wide hallways were originally designed for the Asheville Club of 1901.
About Richard Sharpe Smith (1852-1924)
In 1852 Richard Sharpe Smith was born in Yorkshire, England. He received his architectural training in the office of his cousin George Smith. He also worked for several architects in Manchester.
In 1882 Richard Smith immigrated to the United States and started his new position with the Reid Brothers, architects, in Evansville, Indiana.
In 1883 Richard Smith moved to New York City and joined Bradford L. Gilbert’s office, where he supervised the design and construction of railroad stations.
In 1886 Richard Smith joined the office of Richard Morris Hunt working on various projects for Richard Hunt.
In 1889 Hunt assigned Richard Smith to the Biltmore Project supervising the construction of → Biltmore House and other buildings on George Vanderbilt’s estate. Richard Smith was sent to Biltmore and communicated with Richard Hunt, who remained in his New York office, through weekly progress reports and frequent letters.
Starting in 1892 George Vanderbilt asked Richard Smith to design additional buildings for him.
In 1895, the same year, when → Biltmore House was finished, Richard Hunt suddenly died, and Richard Smith became George Vanderbilt’s personal architect.
In 1896 the Vance Memorial, which Richard Smith designed, was completed.
By 1901 the first cottages in the Cottage District in Biltmore Village were built.
In 1901 Richard Smith established his private practice in fast-growing Asheville. Through his abilities as an architect and indeed through his association with George Vanderbilt, Richard Smith became one of Asheville’s leading architects, and the first, who resided permanently in the city. During this time, Richard Smith designed the Henderson County Courthouse in Hendersonville (1905) and together with Rafael Guastavino the Basilica of Saint Lawrence (1905-1909).
In 1906 Richard Smith formed a partnership with Albert Heath Carrier, whose family had moved to Asheville in 1885, and formed the Smith and Carrier firm. Together the firm worked on more than 700 projects from its inception to Richard Smith’s death in 1924. Some of their essential works were the Legal Building (1909), the Scottish Rite Cathedral and Masonic Temple (1913), the Fraternal Order of Eagles Building (1914), the Elks Home (1915) and the Loughran Building (1923).
In 1924, Richard Smith died. He was praised by the local newspaper Asheville Citizen to have “done more than any other person to beautify the city.”
Richard Sharpe Smith is buried at the Riverside Cemetery in Asheville’s historic Montford District.
14-20 Haywood Street, Asheville, NC 28801
All day.
All year.
STREET VIEWING ONLY.
Private property.
Wall Street Parking Garage.
Civic Center Parking Garage.
Public bus stop: Haywood St at College St.
Stop Gray Line Historic Trolley: Grove Arcade.









