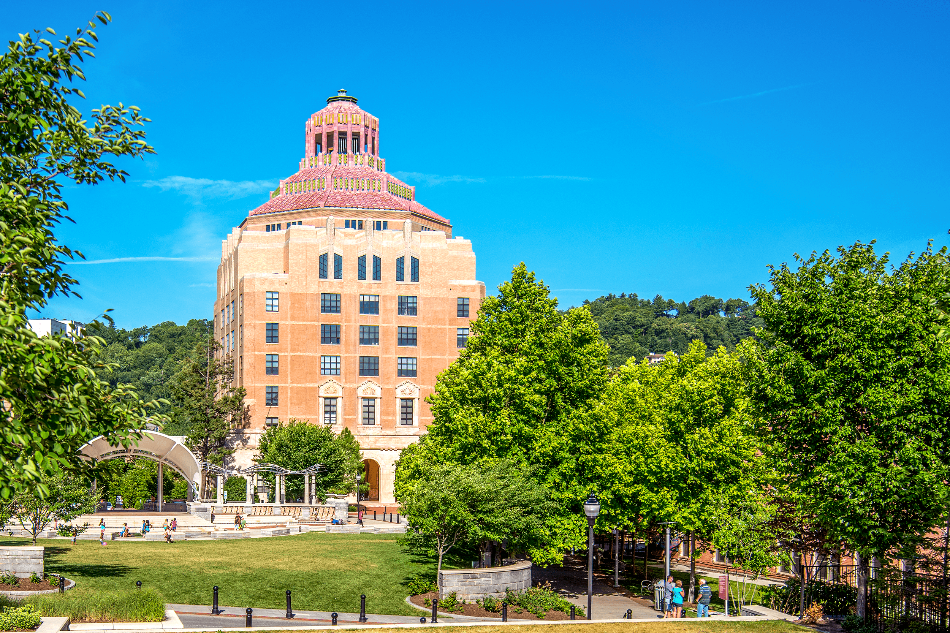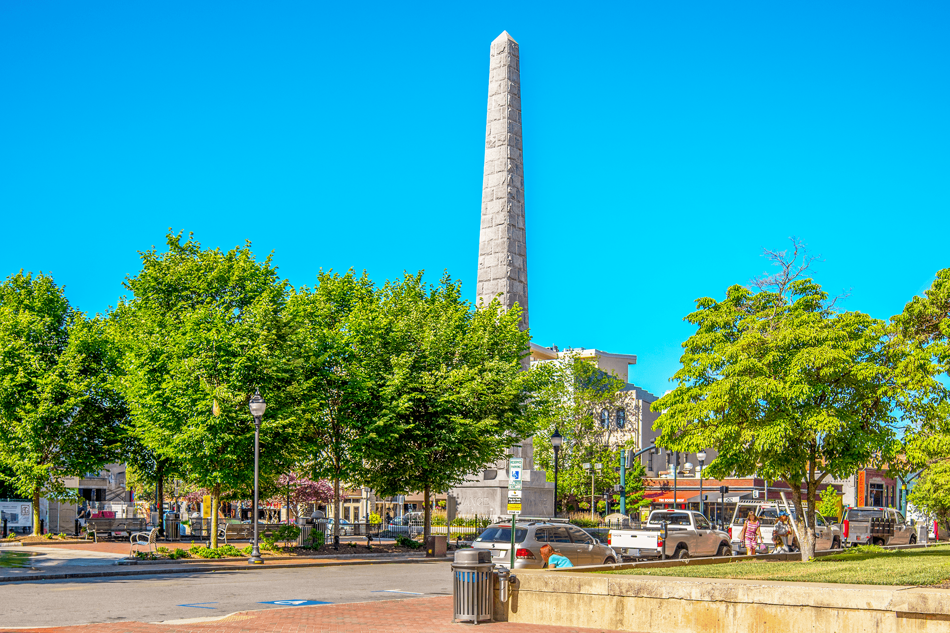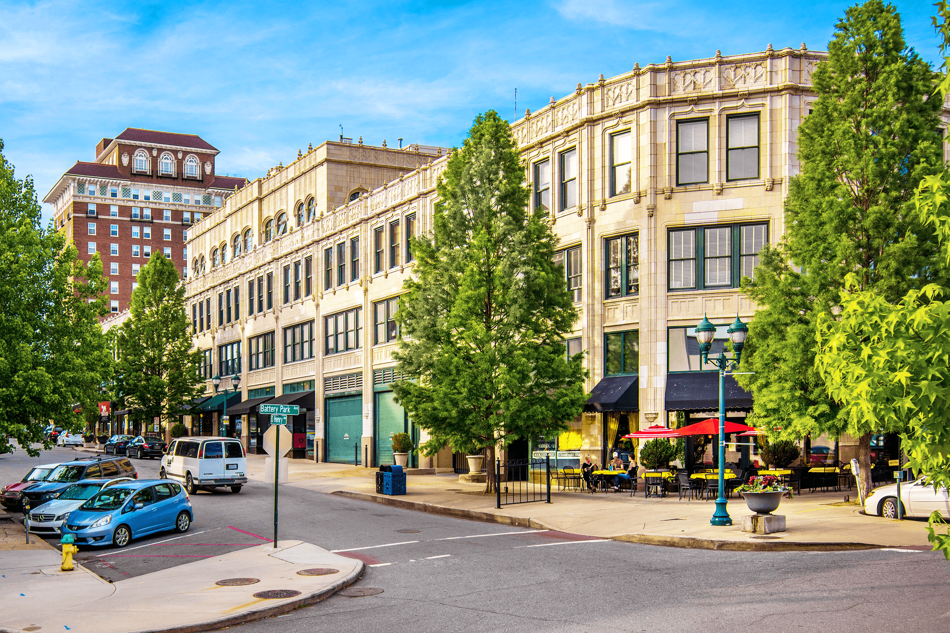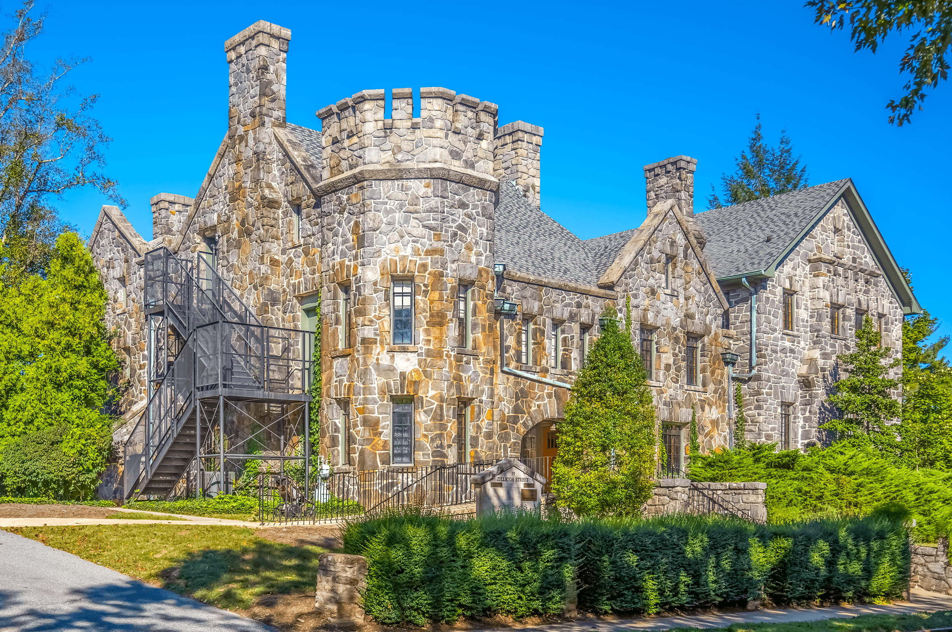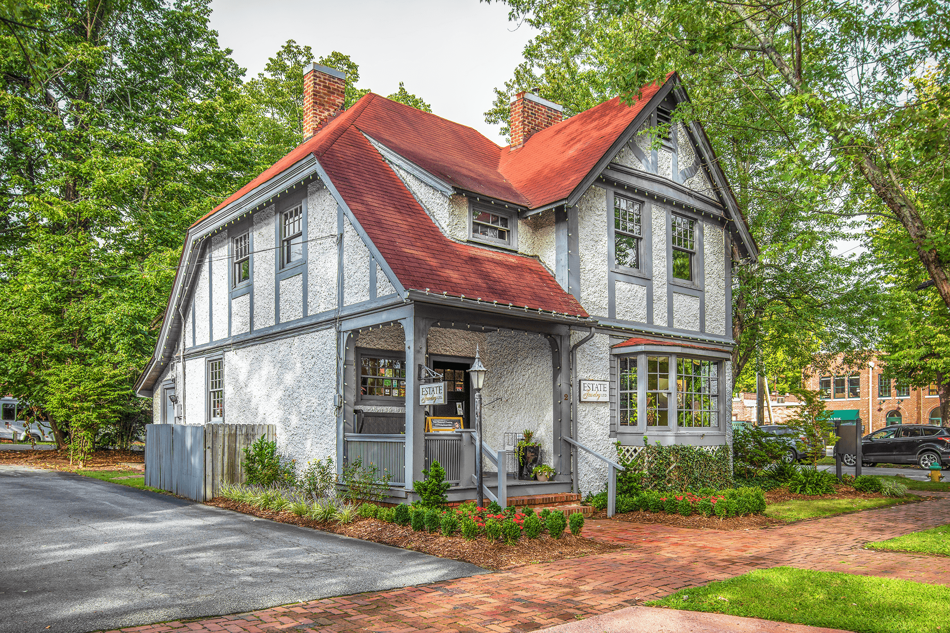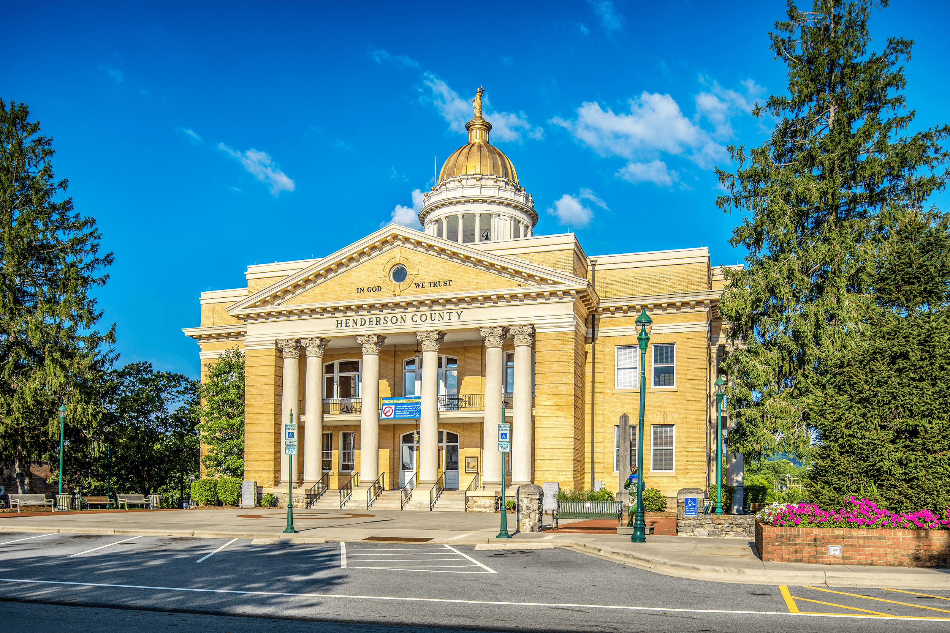Buncombe County Courthouse

Updated: April 2019
A Grand Municipal Building
The Buncombe County Courthouse that you see today is the eighth courthouse since 1792. One had burnt down during the American Civil War in 1865; many had just become too small.
After the arrival of the railroad in Asheville in 1880 up to the boom years of the late 1920s, the population grew increasingly and created ever-higher demand for administrative tasks. Growing property tax revenue and readily available credit allowed Asheville to demonstrate its success architecturally in the form of a grand municipal building complex.
Neo-Classic Versus Art Deco
To facilitate Asheville’s fast expansion during the building frenzy of the 1920s, the City commissioned in 1922 John Nolen, a city planning authority, to develop a master plan for Asheville’s future city layout. In his so-called Asheville’s City Plan, John Nolen suggested a uniform city center with paired buildings – one being the Buncombe County Courthouse and the other being Asheville City Hall. County and City officials endorsed this idea.
Commissioned by both the County and the City, Douglas D. Ellington (1886-1960) proposed a matching pair of Art Deco style towers. While Mayor John Cathey and his colleagues were very much in favor of the design, County Chairman Edgar Lyda “thought the design was ostentatious and preferred a more traditional approach” as Kevan Frazier reports in his book Legendary Locals of Asheville. What followed was “a steady stream of invective back and forth” between Mayor Cathey and Chairman Lyda as the Asheville newspaper MountainXpress describes this deep rift between the two commissions.
The dispute finally ended in 1927, when the County decided to hire architect Milburn, Heister & Company of Washington DC. Their neo-classical design was in stark contrast to Douglas Ellington’s art deco styled Asheville City Hall.
The original idea of matching buildings never came to fruition. Kevan Frazier summarizes the situation best when he writes that “it is believed at the time that the city hall and county courthouse were the largest erected anywhere in the Southeast. So large were the structures that both the city and county governments rented out space. As much as these were signs of Asheville’s and Buncombe County’s prowess in the 1920s, they also become signs of the community’s great excess, as both governments went bankrupt during the Great Depression.”
Architecture
Architecturally, the Buncombe County Courthouse, which was completed in 1928, is a seventeen-story steel framed neo-classical building made of brick and ashlar. Despite its overall rectangular appearance, it seems to strive towards the sky. The architect’s three-tiered composition into a distinct three-story massive rectangular base sitting on a two-story basement, a three-story setback and a slender nine-story superstructure with embedded Corinthian columns stretching over four floors seems to help to amplify its skyscraper look. Also interesting is that the top six stories housed the county jail, which according to some sources was the trademark of the architect.
The Buncombe County Courthouse became part of the National Register of Historic Places in 1979. According to the nomination document, “the imposing lobby, containing a sweeping marble stair, bronze and glass screens, a coffered ceiling with ornate polychrome plasterwork and a mosaic tile floor which echoes the ceiling’s tones, is one of the most well preserved and elegant Neo-Classical interiors in the state.”
60 Court Plaza, Asheville, NC 28801
All day.
All year.
STREET VIEWING ONLY.
Pack Square Parking Garage.
Public bus stop: College St at Court Plaza.
Stop Gray Line Historic Trolley: Pack Square.

