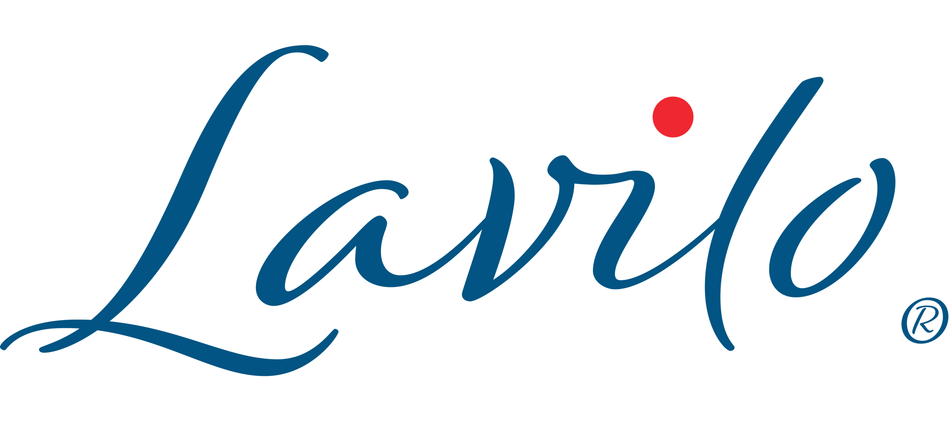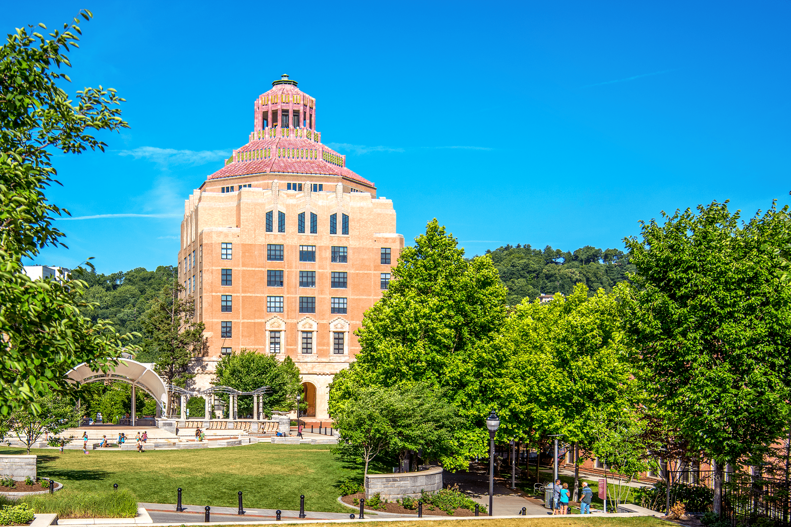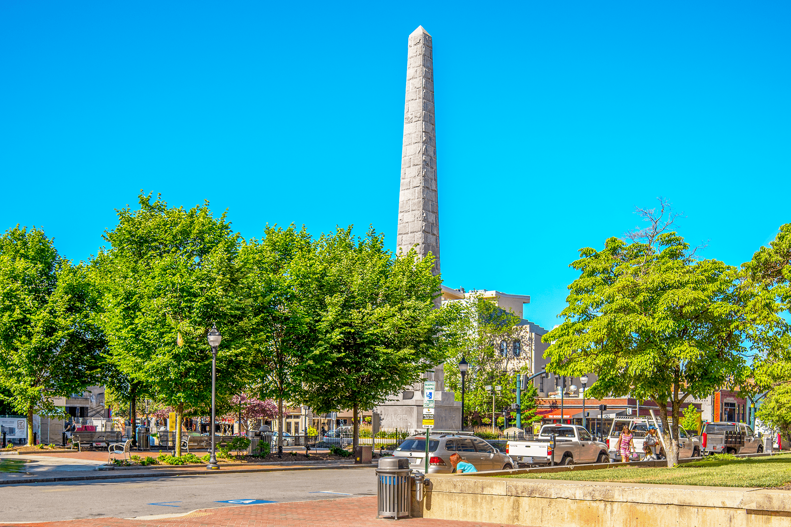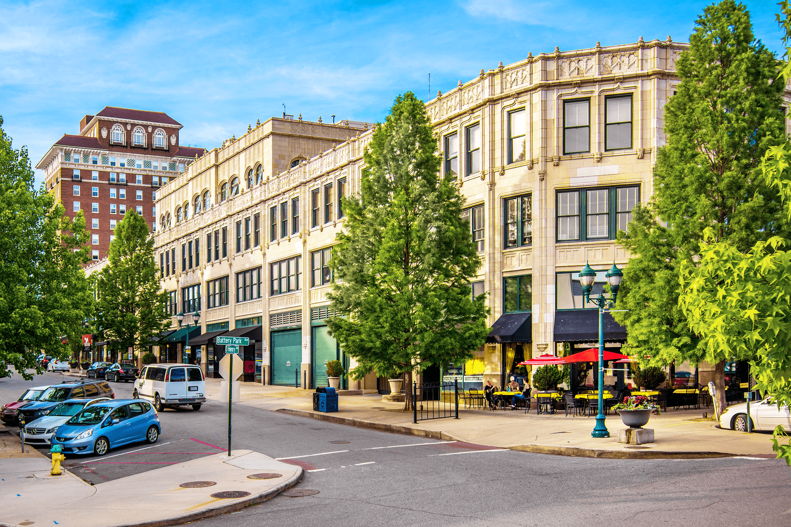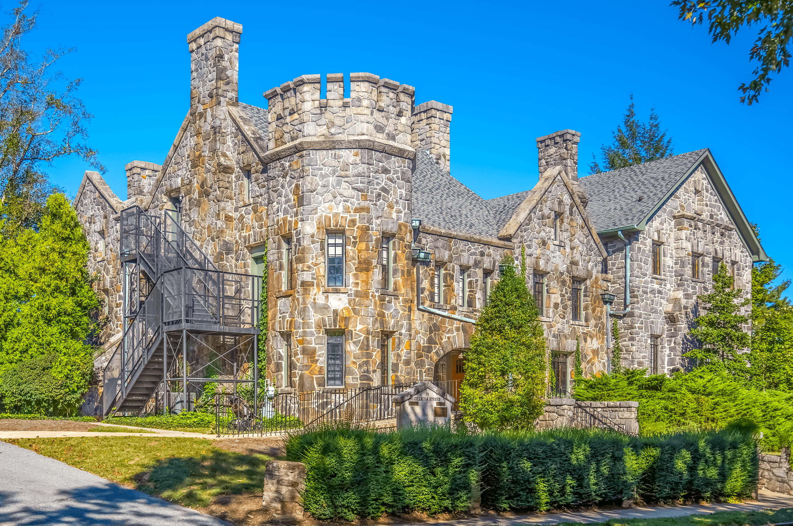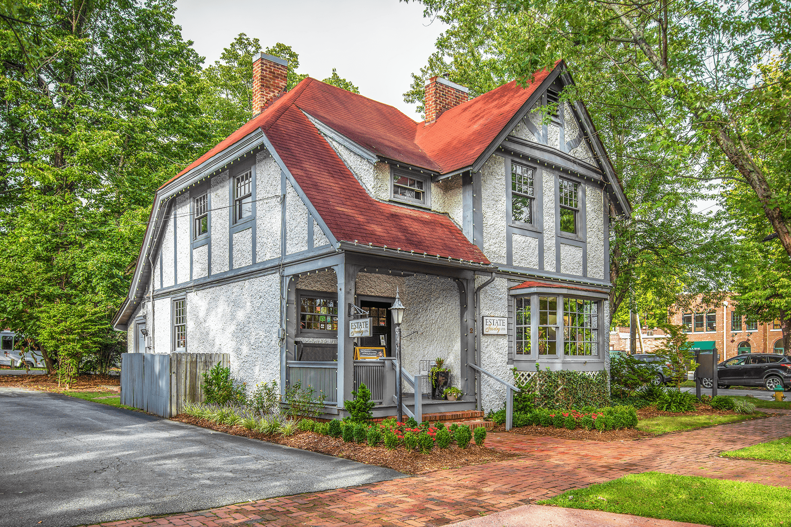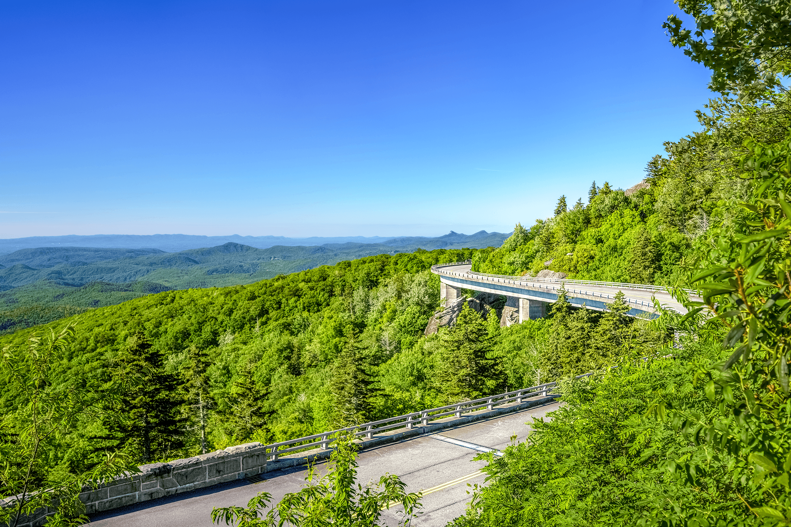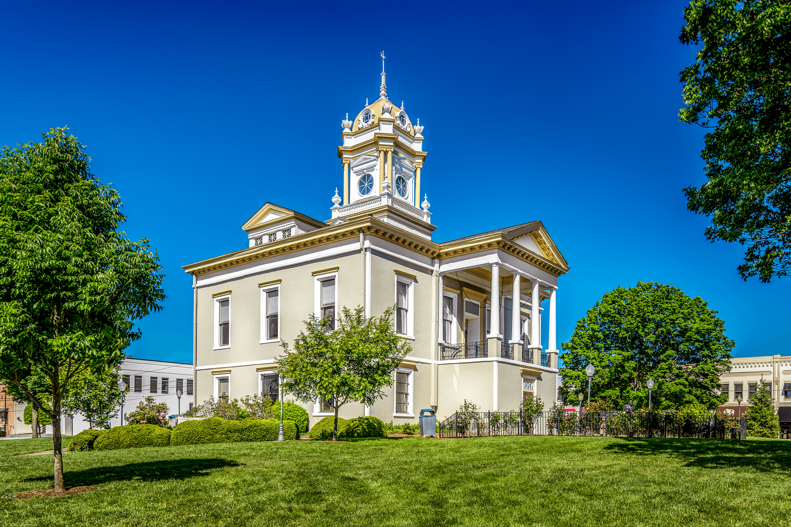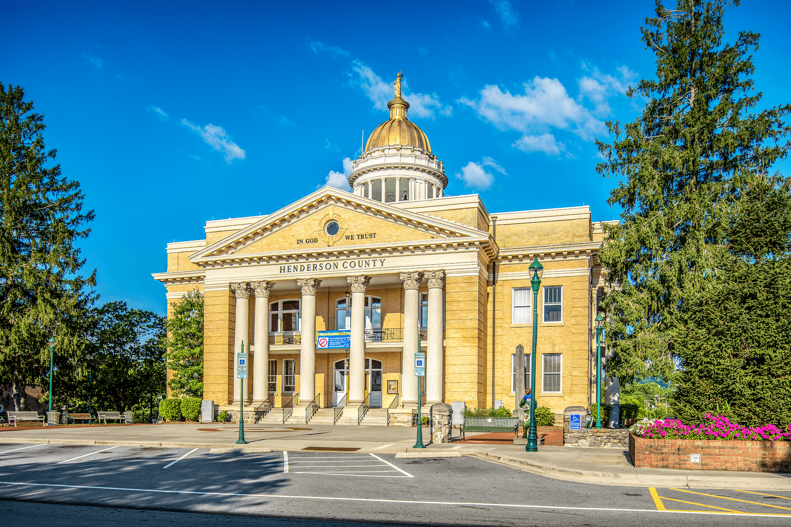First Baptist Church

Updated: April 2019
A Beautiful Church With a Florentine Influence
Prominent architect Douglas D. Ellington (1886-1960), who lived in Asheville from 1925 to approximately 1930, designed the First Baptist Church, which was constructed between 1925 and 1927. During Asheville’s building boom of the 1920s, Douglas Ellington architected several other buildings such as Asheville City Hall (1928), S&W Cafeteria (1929), → Asheville High School (1929) and Biltmore Hospital (1929).
The Connection to Florence, Italy
After Douglas Ellington’s arrival in Asheville in 1925, the First Baptist Church was one of his first commissions. It is said that Douglas Ellington was inspired by the design of the famous cathedral and dome of Santa Maria del Fiore in Florence, Italy. Considered an engineering marvel in its day, Santa Maria del Fiore consists of two self-supporting masonry domes, an outer and an inner. The First Baptist Church follows a similar concept but uses modern building materials like steel ribs.
After Douglas Ellington’s arrival in Asheville in 1925, the First Baptist Church was one of his first commissions. It is said that Douglas Ellington was inspired by the design of the famous cathedral and dome of Santa Maria del Fiore in Florence, Italy.
Architecture
According to the nomination document for the National Register of Historic Places from 1976, the First Baptist Church was described as “a monumental, polygonal domed building that is one of the city’s most prominent landmarks not only by virtue of its considerable size and importance to the religious life of the community, but also by its curious and extraordinary architectural quality. Douglas D. Ellington (…) applied to a traditional, classical form his highly individualistic, often bizarre, ornamental and polychromatic version of the Art Deco style. (…) The auditorium is a single grand space, which fills the main body of the church, and rises ‘to a height equal to five stories’ (…). Cantilevered balconies (…) line the polygonal walls of the church from the rear to the sanctuary”. Apart from its monumental aspects, the church was praised “as one of originality, expressing elegant simplicity and practicability as well as beauty and durability.”
The Renovation of 1955
In 1955, the First Baptist Church was renovated, altering the southern end of the church as well as window glazing, lighting fixtures, and color scheme. To conceal television facilities at the base of the dome, “elaborate decorative panels” were installed. In general, the alterations were intended “to continue the architect’s decorative scheme, with angular elements in the Art Deco spirit, including architect Ellington’s beloved stylized feather motif,” which could also be recognized as a palm leaf.
The First Baptist Church of today can seat in the main auditorium 2,000 worshippers plus an additional 3,000 if the educational rooms are included. In total, the church has 101 rooms.
About Douglas D. Ellington (1886-1960)
Architect Douglas Ellington is known for his work in the Art Deco style.
In 1886, Douglas Ellington was born in Clayton, North Carolina. He studied architecture at the Drexel Institute in Philadelphia and the University of Pennsylvania.
In 1911 Douglas Ellington won the Prix de Paris from the Society of Beaux-Arts Architects, which allowed him to study at the École des Beaux-Arts in Paris.
In 1913, he became the first American to win the Prix Rougevin for architecture, the top honor for decorative competitions.
In the early 1920s, Douglas Ellington opened an office in Pittsburgh, PA. His work rapidly transformed from the classical Beaux-Arts to the modern Art Deco style.
In 1926, Douglas Ellington moved to Asheville, North Carolina. Besides First Baptist Church (1925), he architected other buildings in Asheville such as Asheville City Hall (1926), S&W Cafeteria (1929), Biltmore Hospital (1929) and → Asheville High School (1929).
In 1930, following the stock market crash of 1929, Douglas Ellington moved to Washington, D.C., to serve as principal architect for the federally sponsored new town of Greenbelt, Maryland.
In 1937, Douglas Ellington moved to Charleston, South Carolina.
In 1960, Douglas Ellington died at his self-designed summer home on Chunns Cove Road in Asheville, North Carolina.
5 Oak Street, Asheville, NC 28801
Tel.: → (828) 252 4781
Outside service.
All year.
STREET VIEWING ONLY.
Free on-premise parking.
Public bus stop: Charlotte St at Woodfin Pl.
Stop Gray Line Historic Trolley: Thomas Wolfe District.
