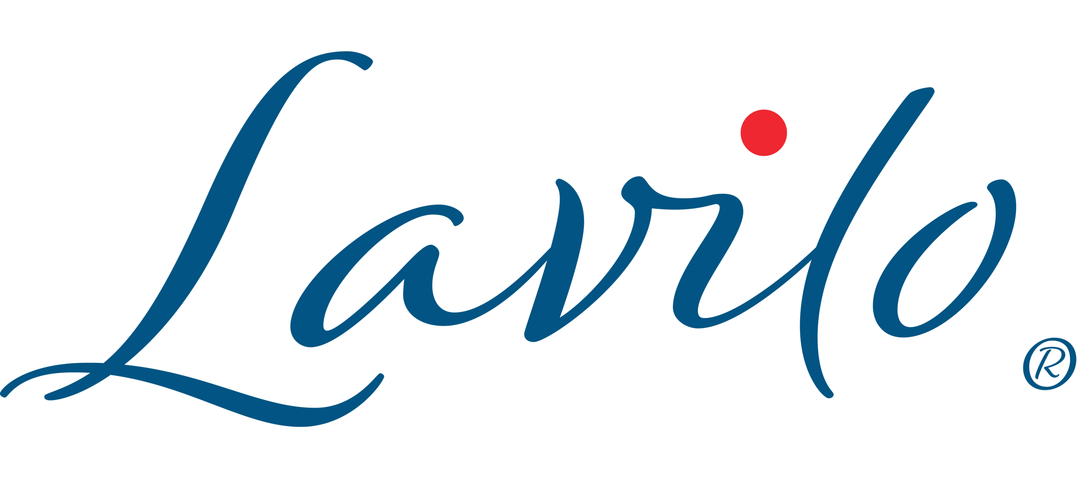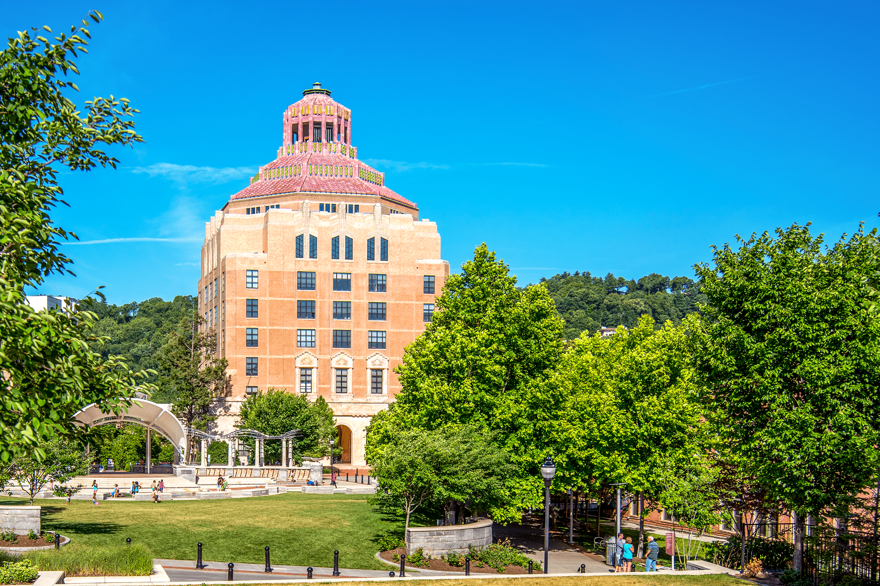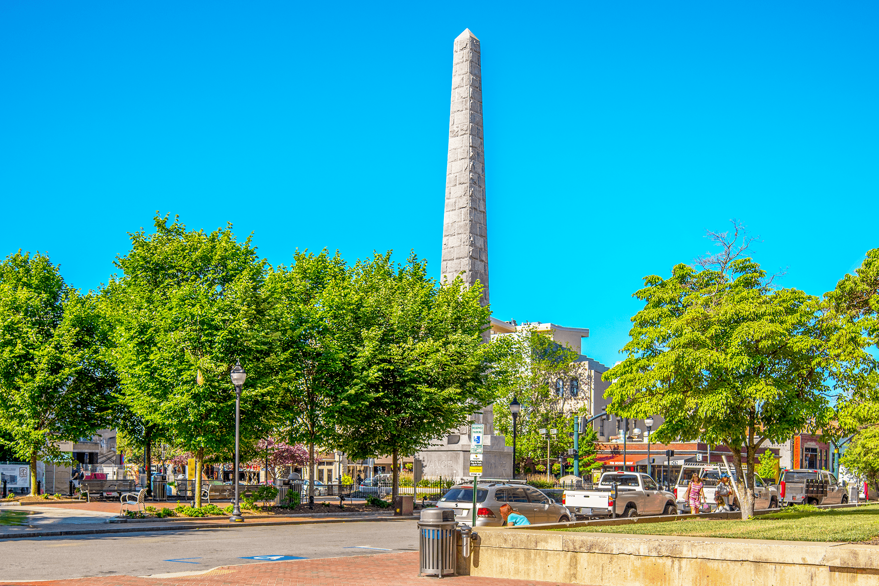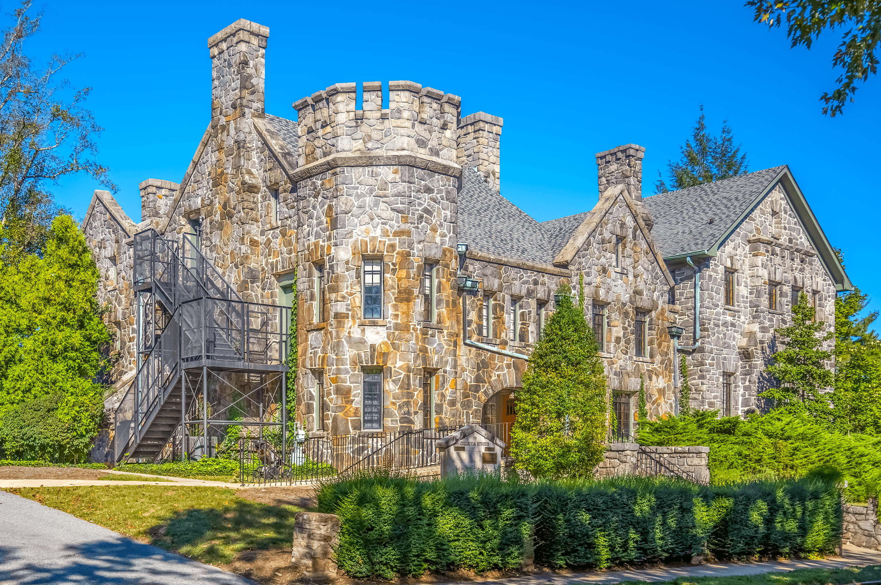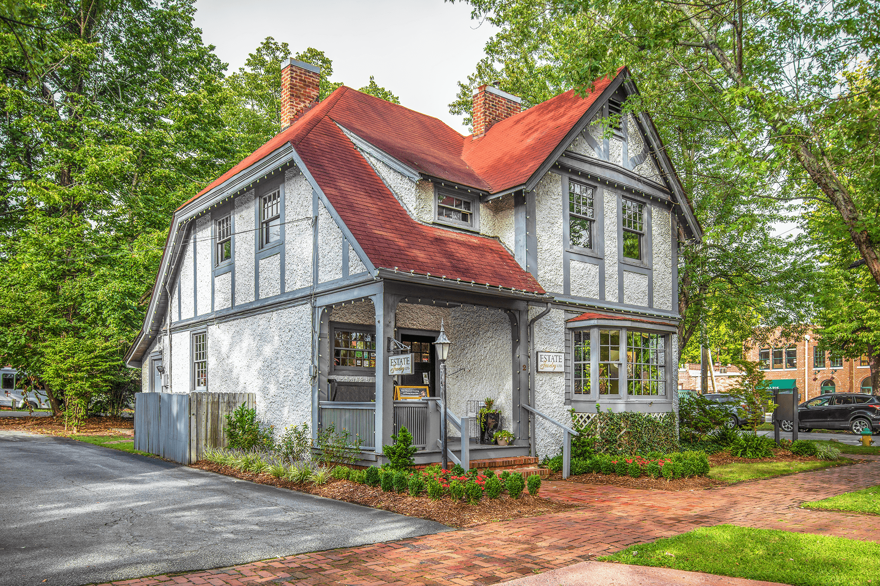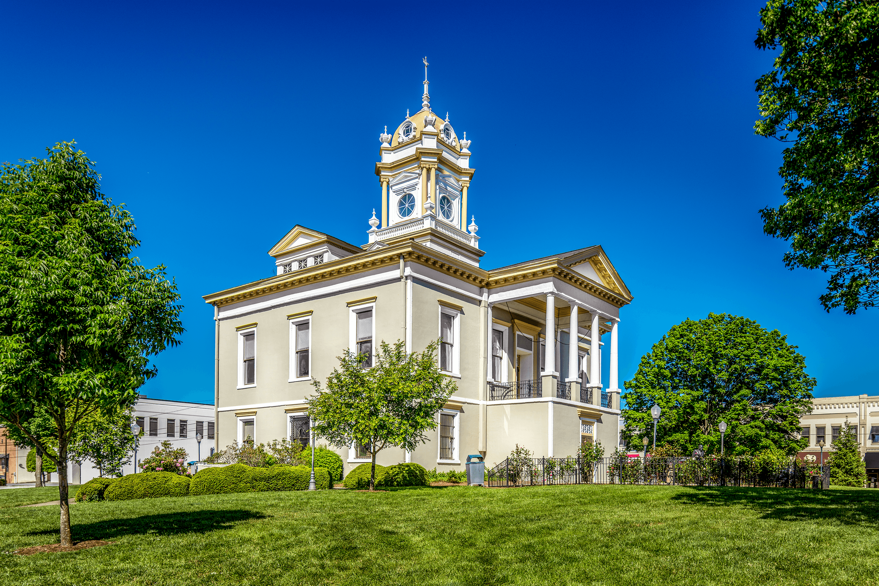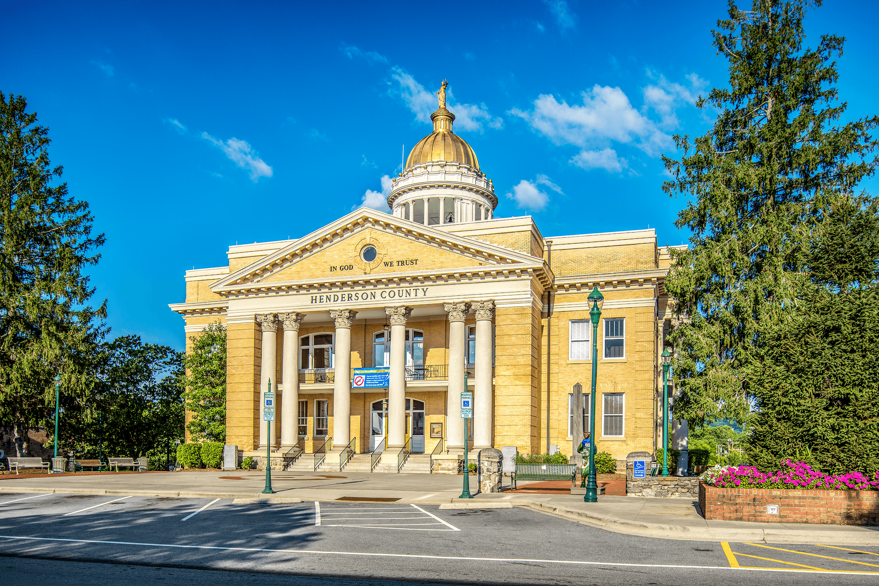Historic Flat Iron Building

Updated: April 2019
An Engineering Novelty
Situated at the corner of Battery Park Ave and Wall Street, this irregular shaped lot was a great central location for businesses.
The Flat Iron Building was designed by architect Albert Carl Wirth (1890-1930 or later) in 1925, who had just moved to Asheville. It was completed in 1926.
Between 1928 and 1939, WWNC, which stands for Wonderful Western North Carolina, broadcasted from the penthouse of the Flat Iron Building. Two giant antennas on the roof transmitted “with the power of 1,000 watts and on a frequency of 570 kilocycles”.
Shaped like a Clothes Iron
The name Flat Iron comes from its wedged shape, which makes the building resemble a clothes iron with a flat bottom. An example of such an old flat iron can be seen in the seven-foot replica located outside at the building’s narrowest point at the corner of Battery Park Ave and Wall Street.
Architecture
The Flat Iron Building follows the Classical Revival style. Architecturally and historically interesting is the building’s division in three distinctive sections. This design can be traced back to architect Louis Sullivan (1856-1924) from St. Louis MO. In 1890, when steel-framed buildings repeatedly reached new heights, he had to find a solution for a ten-story-high office building, where shops, offices, and service spaces with their roof-mounted equipment would harmoniously come together.
To Find a Pleasing Combination of Shops, Offices and Service Spaces
Louis Sullivan is credited to have found the perfect solution with his design of the Wainwright Building in St. Louis MO. In his essay The Tall Office Building Artistically Considered, he explained that “the appearance of an office building should reflect the activities within. First, the entrance should be obvious. The main floor shops need large windows for advertising their wares. Above, the identical office floors are designed to be subdivided in many different ways; thus, their windows should be identical, none more important than any other. Finally, the attic story terminates the building visually and houses mechanical equipment and service spaces.”
Following an Innovative Concept
The eight-story-high Flat Iron Building seems to follow Louis Sullivan’s concept. The first two floors house retail shops and offices behind large windows, while the cornice at the roof incorporates dentil moldings and is topped with a copper covered decorative wall to hide the equipment on the roof from view.
10-20 Battery Park Avenue, Asheville, NC 28801
All day.
All year.
STREET VIEWING ONLY.
Private property.
Wall Street Parking Garage.
Civic Center Parking Garage.
Public bus stop: Haywood St at College St.
Stop Gray Line Historic Trolley: Grove Arcade.
