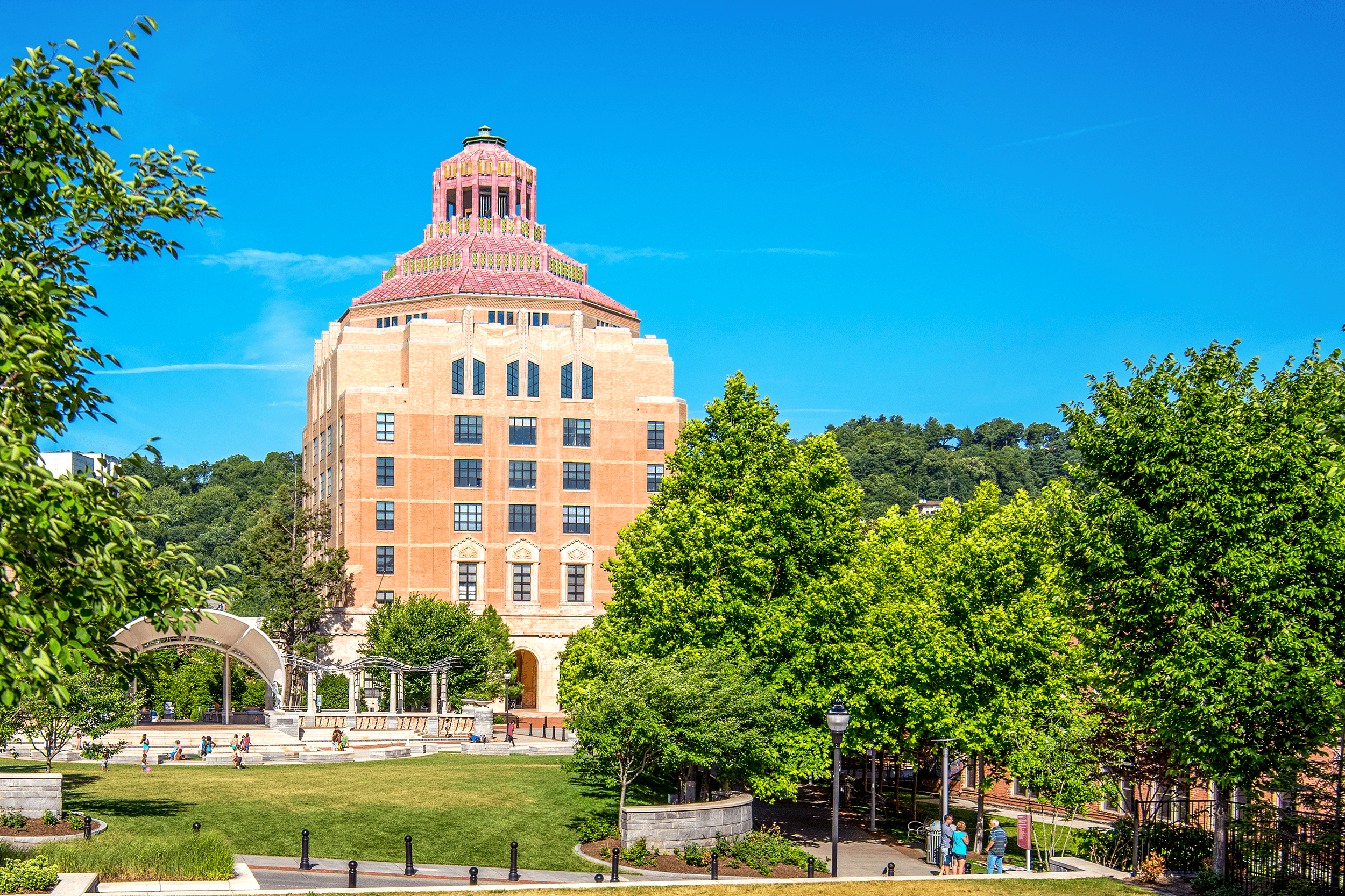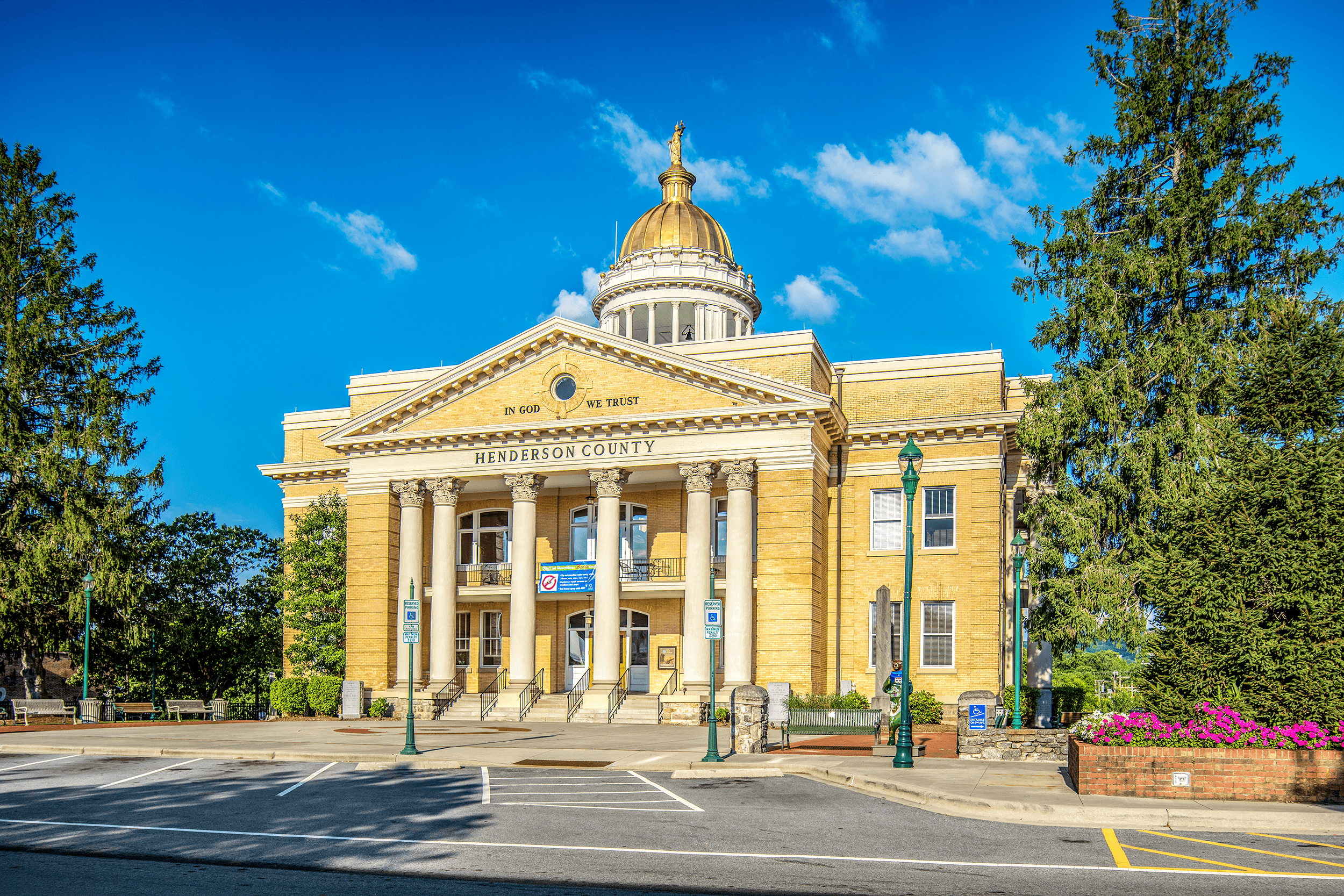Historic NC School for the Deaf

Updated: April 2019
A History-Rich State Institution
Residing on 160 acres of land, the North Carolina School for the Deaf is a state-sponsored public school for hearing-impaired children from Pre-Kindergarten to Grade 12.
The school was founded in 1891 and opened in October 1894 for its first session with 104 students and eight teachers.
Today, it still offers its programs and has over 80 students enrolled.
The North Carolina School for the Deaf is a state-sponsored public school for hearing-impaired children from Pre-Kindergarten to Grade 12. The school resides on 160 acres of land. It was founded in 1891 and opened in October 1894 for its first session with 104 students and eight teachers. Only the “E”-shaped Main Building and behind it the old Laundry Building date from the original construction period of the early to mid-1890s.
The massive high-Victorian Main Building with its imposing five-story clock tower resides on top of a beautiful hill, the highest in the Morganton area, facing northeast onto an expansive, tree-shaded lawn. The main front façade is split into five sections, a five-bay center block with a forward-projecting clock tower, two end blocks, and two connectors.
Two octagonal towers with bell-cast roofs flank the sides of the center block. Overhanging corner turrets with spiral caps adorn the edges of the second and fourth bay of the center block. The overhanging corner turrets with their spiral caps can also be found at the corners of the two end blocks.
Small details. Here a false door with a stained glass fanlight under the balcony at the clock tower.
The old Laundry Building, situated behind the Main Building, dates from the original construction period of the early to mid-1890s. Both buildings were included in the National Register of Historic Places in 1976.
The Main Building
The historic boundaries of the North Carolina School for the Deaf encompass 14 landmark buildings, of which only the “E”-shaped Main Building and behind it the old Laundry Building date from the original construction period of the early to mid-1890s.
The Main Building and the Laundry Building were included in the National Register of Historic Places in 1976. The remaining 12 historic buildings were added to the register in 1989.
In 1891, the building committee selected the plans by architect Adolphus Gustavus Bauer (1858-1898), who was known for the nearby Western North Carolina Insane Asylum, today known as the Broughton Hospital, on which he had worked under the leadership of his mentor Samuel Sloan (1815-1884).
The massive high-Victorian Main Building with its imposing five-story clock tower resides on top of a beautiful hill, the highest in the Morganton area, facing northeast onto an expansive, tree-shaded lawn.
Made from red brick, the three-story building with a slate roof features three wings extending southwest from the main façade, giving the structure its distinct “E”-shape. The two outer wings have three-stories while the center wing has only one story.
The main front façade is split into five sections, a five-bay center block with a forward-projecting clock tower, two end blocks, and two connectors. Two octagonal towers with bell-cast roofs flank the sides of the center block. Overhanging corner turrets with spiral caps adorn the edges of the second and fourth bay of the center block as well as the corners of the two end blocks.
Initially, the main façade also featured a highly ornate white painted wooden porch, which would have nicely contrasted with the red brick, but was later removed to simplify the design.
The Campus
The school was highly regarded, and enrollment quickly doubled compared with the school’s first year, creating the need for more facilities and expanding the campus. After the initial construction of the Main Building and the Laundry Building, another 12 buildings were erected between the mid-1890s up until the mid-1930s. These include classroom buildings, recreational facilities, an infirmary, staff housing, and farm buildings.
One of those buildings was the former Superintendent’s Residence, a two-and-a-half story, hip-roofed, brick Colonial Revival home from 1902, which today houses the school’s museum.
The Museum
The museum, located in the former Superintendent’s Residence, features a collection of old pictures, drawings, and articles of the time when the school was established as well as memorabilia from later periods. The museum can be visited by appointment only.
Did You Know?
When the General Assembly of North Carolina enacted legislation in 1891 to establish the North Carolina School for the Deaf, it explicitly specified Morganton as the site for the new school. Many believe that this specificity about the location of the new school had probably not been a coincidence as Samuel Tate (1830-1897), a local hero during the American Civil War and a successful businessman and politician, may have helped with bringing the school to Morganton.
Six years earlier in 1875, after him “working behind the scenes for his home town,” Morganton had also been selected as the site for the Western North Carolina Insane Asylum, which today is known as the Broughton Hospital, a prominent state institution and significant employer in the region.
Samuel Tate’s stately home, the Historic Tate House, can still be seen in downtown Morganton.
517 West Fleming Drive, Morganton, NC 28655
Tel.: → (828) 432-5200
Museum:
By appointment only.
All year.
Free on-premise parking








